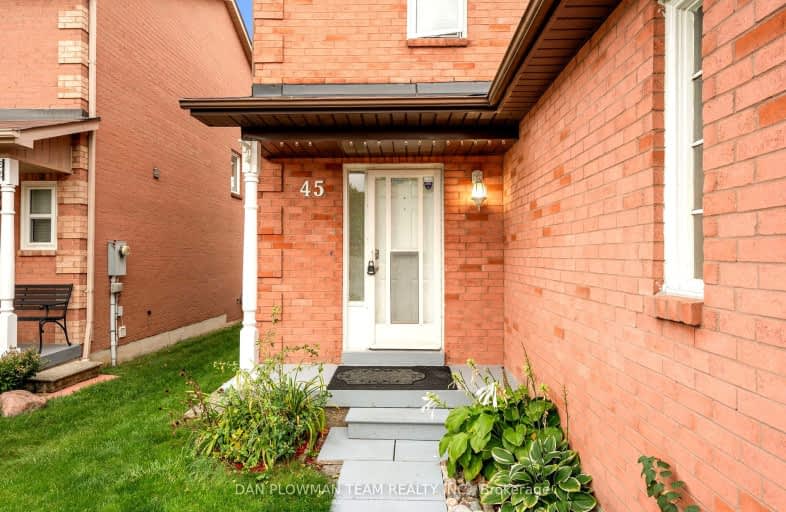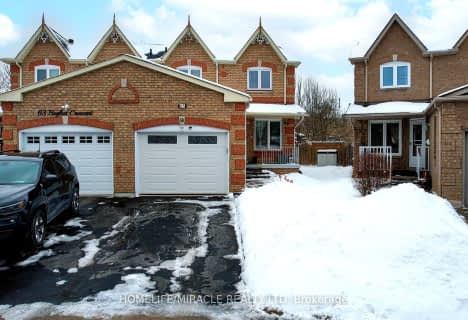Car-Dependent
- Most errands require a car.
49
/100
Some Transit
- Most errands require a car.
40
/100
Bikeable
- Some errands can be accomplished on bike.
55
/100

Dr Roberta Bondar Public School
Elementary: Public
0.57 km
St Teresa of Calcutta Catholic School
Elementary: Catholic
0.65 km
Lester B Pearson Public School
Elementary: Public
0.59 km
St Jude Catholic School
Elementary: Catholic
0.94 km
St Catherine of Siena Catholic School
Elementary: Catholic
0.19 km
Nottingham Public School
Elementary: Public
0.90 km
École secondaire Ronald-Marion
Secondary: Public
3.64 km
Archbishop Denis O'Connor Catholic High School
Secondary: Catholic
2.37 km
Notre Dame Catholic Secondary School
Secondary: Catholic
1.35 km
Ajax High School
Secondary: Public
3.91 km
J Clarke Richardson Collegiate
Secondary: Public
1.33 km
Pickering High School
Secondary: Public
2.48 km
-
Ajax Rotary Park
177 Lake Drwy W (Bayly), Ajax ON L1S 7J1 6.38km -
Kinsmen Park
Sandy Beach Rd, Pickering ON 6.85km -
Kiwanis Heydenshore Park
Whitby ON L1N 0C1 9.77km
-
BMO Bank of Montreal
955 Westney Rd S, Ajax ON L1S 3K7 5.13km -
BMO Bank of Montreal
1360 Kingston Rd (Hwy 2 & Glenanna Road), Pickering ON L1V 3B4 5.67km -
RBC Royal Bank
480 Taunton Rd E (Baldwin), Whitby ON L1N 5R5 8.07km














