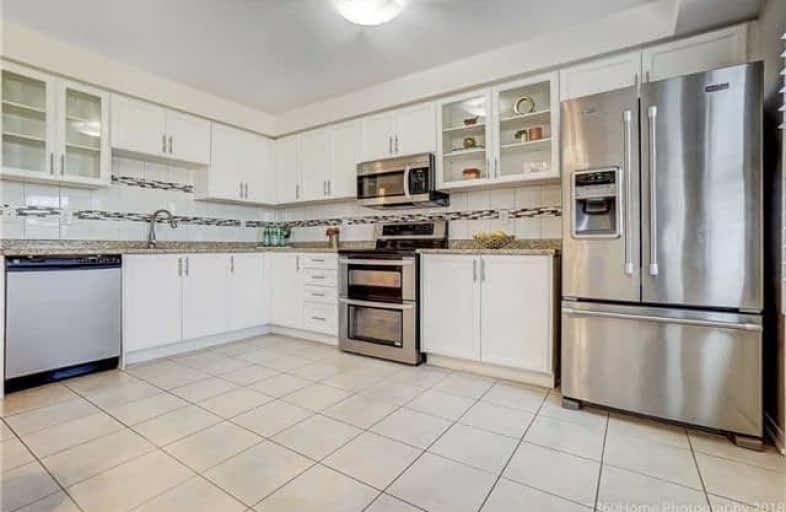Sold on Jun 01, 2018
Note: Property is not currently for sale or for rent.

-
Type: Att/Row/Twnhouse
-
Style: 3-Storey
-
Size: 2000 sqft
-
Lot Size: 22.64 x 66.17 Feet
-
Age: 6-15 years
-
Taxes: $4,050 per year
-
Days on Site: 19 Days
-
Added: Sep 07, 2019 (2 weeks on market)
-
Updated:
-
Last Checked: 3 months ago
-
MLS®#: E4127668
-
Listed By: Keller williams advantage realty, brokerage
Luxury, Newly Renovated 3-Storey Town W/Loads Of Upgrades! Main Floor Incl. Ample Cabinet Storage, Fridge, Living Room & Walk-Out. Basement Incl. Large Bedroom W/Ensuite Bath & 3 Storage Closets & Laundry. Main Floor Feat. Dining, 2nd Large Living Room W/Walk-Out To Terrace, Oversized Open-Concept Reno'd Kitchen W/Walk Out To Balcony. Large Master Incl. His/Her Closet, Ensuite. 2nd Laundry On 3rd Floor. Near Top Schools, Shopping, Amenities & Major Hwys.
Extras
Luxurious Living Spaces. Separate Entrance. 3 Patios. Landscaped. Will Not Disappoint! Incl. Elfs, 2 Washer/Dryers, 2 Fridges, Stove,B/I Microwave, 2nd Microwave B/I Dishwasher. Rented H/W Tank. Offer Date May 23 At 8Pm At Property.
Property Details
Facts for 453 Rossland Road East, Ajax
Status
Days on Market: 19
Last Status: Sold
Sold Date: Jun 01, 2018
Closed Date: Jul 16, 2018
Expiry Date: Aug 13, 2018
Sold Price: $600,000
Unavailable Date: Jun 01, 2018
Input Date: May 14, 2018
Property
Status: Sale
Property Type: Att/Row/Twnhouse
Style: 3-Storey
Size (sq ft): 2000
Age: 6-15
Area: Ajax
Community: Northeast Ajax
Availability Date: 30/60/90
Inside
Bedrooms: 4
Bathrooms: 4
Kitchens: 1
Kitchens Plus: 1
Rooms: 9
Den/Family Room: Yes
Air Conditioning: Central Air
Fireplace: No
Laundry Level: Upper
Washrooms: 4
Building
Basement: Finished
Basement 2: Sep Entrance
Heat Type: Forced Air
Heat Source: Gas
Exterior: Brick
Water Supply: Municipal
Special Designation: Unknown
Parking
Driveway: Available
Garage Spaces: 1
Garage Type: Attached
Covered Parking Spaces: 1
Total Parking Spaces: 2
Fees
Tax Year: 2018
Tax Legal Description: Plan 40M2429 Pt Blk 145 Rp 40R27686 Parts 15 And 1
Taxes: $4,050
Highlights
Feature: Hospital
Feature: Park
Feature: Public Transit
Feature: Rec Centre
Feature: School Bus Route
Feature: Terraced
Land
Cross Street: Rossland & Lloyd Min
Municipality District: Ajax
Fronting On: South
Pool: None
Sewer: Sewers
Lot Depth: 66.17 Feet
Lot Frontage: 22.64 Feet
Zoning: Residential
Additional Media
- Virtual Tour: https://www.360homephoto.com/s8581/
Rooms
Room details for 453 Rossland Road East, Ajax
| Type | Dimensions | Description |
|---|---|---|
| Living Ground | - | Hardwood Floor, California Shutters, W/O To Balcony |
| Kitchen Ground | 14.60 x 16.40 | Pot Lights, Led Lighting |
| Living Main | 18.00 x 16.40 | Hardwood Floor, Open Concept, W/O To Terrace |
| Dining Main | - | California Shutters, Open Concept, Led Lighting |
| Kitchen Main | - | Backsplash, W/O To Terrace, Stainless Steel Appl |
| Master 3rd | - | W/I Closet, Ensuite Bath, Large Window |
| 2nd Br 3rd | - | California Shutters, Large Closet, Large Window |
| 3rd Br 3rd | - | California Shutters, Large Closet, Large Window |
| Br Lower | - | Large Window, Ensuite Bath, W/I Closet |
| XXXXXXXX | XXX XX, XXXX |
XXXX XXX XXXX |
$XXX,XXX |
| XXX XX, XXXX |
XXXXXX XXX XXXX |
$XXX,XXX |
| XXXXXXXX XXXX | XXX XX, XXXX | $600,000 XXX XXXX |
| XXXXXXXX XXXXXX | XXX XX, XXXX | $549,000 XXX XXXX |

Unnamed Mulberry Meadows Public School
Elementary: PublicSt Teresa of Calcutta Catholic School
Elementary: CatholicTerry Fox Public School
Elementary: PublicRomeo Dallaire Public School
Elementary: PublicMichaëlle Jean Public School
Elementary: Publicda Vinci Public School Elementary Public School
Elementary: PublicArchbishop Denis O'Connor Catholic High School
Secondary: CatholicAll Saints Catholic Secondary School
Secondary: CatholicDonald A Wilson Secondary School
Secondary: PublicNotre Dame Catholic Secondary School
Secondary: CatholicAjax High School
Secondary: PublicJ Clarke Richardson Collegiate
Secondary: Public

