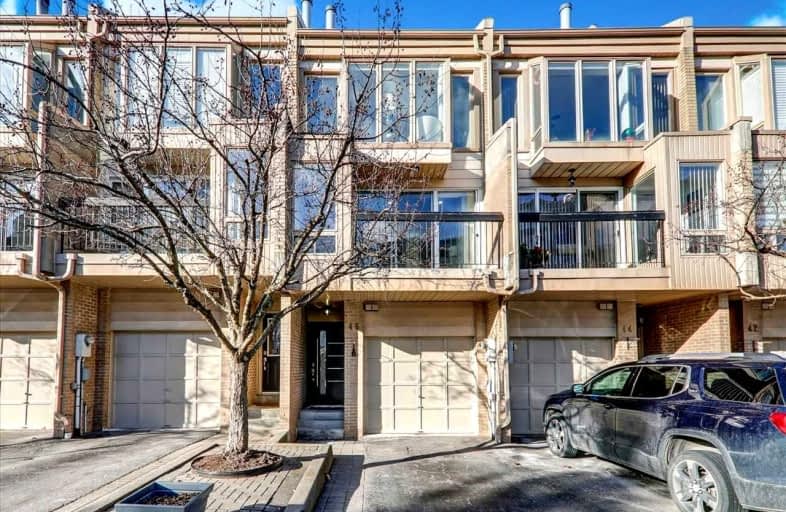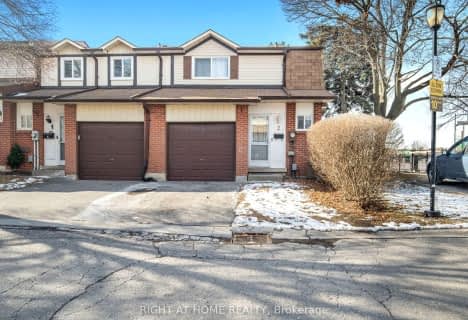
Duffin's Bay Public School
Elementary: Public
0.53 km
Lakeside Public School
Elementary: Public
1.10 km
St James Catholic School
Elementary: Catholic
0.46 km
Bolton C Falby Public School
Elementary: Public
2.09 km
Southwood Park Public School
Elementary: Public
1.36 km
Carruthers Creek Public School
Elementary: Public
2.07 km
École secondaire Ronald-Marion
Secondary: Public
6.70 km
Archbishop Denis O'Connor Catholic High School
Secondary: Catholic
3.99 km
Notre Dame Catholic Secondary School
Secondary: Catholic
6.99 km
Ajax High School
Secondary: Public
2.43 km
J Clarke Richardson Collegiate
Secondary: Public
6.89 km
Pickering High School
Secondary: Public
5.22 km







