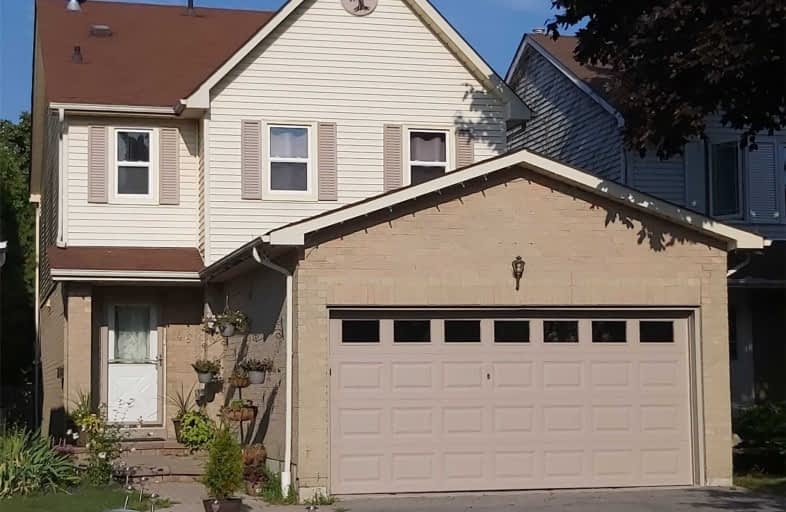
Duffin's Bay Public School
Elementary: Public
0.90 km
Lakeside Public School
Elementary: Public
0.48 km
St James Catholic School
Elementary: Catholic
1.30 km
Bolton C Falby Public School
Elementary: Public
1.99 km
St Bernadette Catholic School
Elementary: Catholic
2.16 km
Southwood Park Public School
Elementary: Public
1.93 km
École secondaire Ronald-Marion
Secondary: Public
5.36 km
Archbishop Denis O'Connor Catholic High School
Secondary: Catholic
3.54 km
Notre Dame Catholic Secondary School
Secondary: Catholic
6.38 km
Ajax High School
Secondary: Public
2.34 km
J Clarke Richardson Collegiate
Secondary: Public
6.30 km
Pickering High School
Secondary: Public
3.99 km


