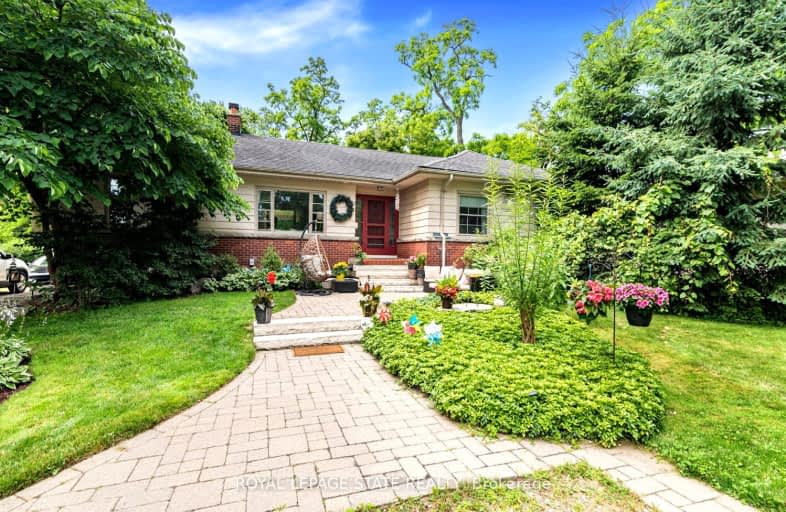
Video Tour
Somewhat Walkable
- Some errands can be accomplished on foot.
59
/100
Good Transit
- Some errands can be accomplished by public transportation.
54
/100
Somewhat Bikeable
- Most errands require a car.
36
/100

ÉÉC Notre-Dame
Elementary: Catholic
0.85 km
École élémentaire Pavillon de la jeunesse
Elementary: Public
1.11 km
St. John the Baptist Catholic Elementary School
Elementary: Catholic
1.00 km
St. Margaret Mary Catholic Elementary School
Elementary: Catholic
1.30 km
Adelaide Hoodless Public School
Elementary: Public
1.25 km
Highview Public School
Elementary: Public
0.51 km
Vincent Massey/James Street
Secondary: Public
1.45 km
ÉSAC Mère-Teresa
Secondary: Catholic
2.41 km
Nora Henderson Secondary School
Secondary: Public
2.33 km
Delta Secondary School
Secondary: Public
1.52 km
Sherwood Secondary School
Secondary: Public
1.06 km
Cathedral High School
Secondary: Catholic
2.60 km
-
Mountain Drive Park
Concession St (Upper Gage), Hamilton ON 0.99km -
Cunningham Park
100 Wexford Ave S (Wexford and Central), Ontario 1.29km -
Mountain Brow Park
1.86km
-
Scotiabank
997A Fennell Ave E (Upper Gage and Fennell), Hamilton ON L8T 1R1 0.91km -
TD Canada Trust ATM
1900 King St E, Hamilton ON L8K 1W1 2.04km -
TD Canada Trust Branch and ATM
1900 King St E, Hamilton ON L8K 1W1 2.04km













