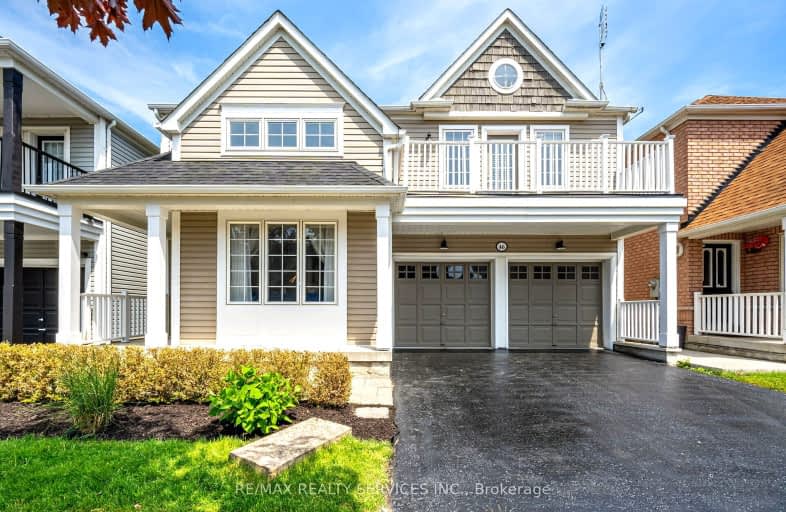Car-Dependent
- Almost all errands require a car.
14
/100
Minimal Transit
- Almost all errands require a car.
15
/100
Bikeable
- Some errands can be accomplished on bike.
59
/100

St James Catholic School
Elementary: Catholic
2.76 km
Bolton C Falby Public School
Elementary: Public
2.64 km
St Bernadette Catholic School
Elementary: Catholic
2.74 km
Cadarackque Public School
Elementary: Public
3.47 km
Southwood Park Public School
Elementary: Public
2.07 km
Carruthers Creek Public School
Elementary: Public
1.77 km
Archbishop Denis O'Connor Catholic High School
Secondary: Catholic
3.80 km
Henry Street High School
Secondary: Public
5.04 km
All Saints Catholic Secondary School
Secondary: Catholic
6.65 km
Donald A Wilson Secondary School
Secondary: Public
6.46 km
Ajax High School
Secondary: Public
2.61 km
J Clarke Richardson Collegiate
Secondary: Public
6.32 km
-
Central Park
Michael Blvd, Whitby ON 4.53km -
Peel Park
Burns St (Athol St), Whitby ON 5.49km -
Whitby Soccer Dome
695 ROSSLAND Rd W, Whitby ON 6.33km
-
BMO Bank of Montreal
955 Westney Rd S, Ajax ON L1S 3K7 2.74km -
RBC Royal Bank
2 Harwood Ave S (Hwy 2), Ajax ON L1S 7L8 4.34km -
TD Bank Financial Group
15 Westney Rd N (Kingston Rd), Ajax ON L1T 1P4 5.1km









