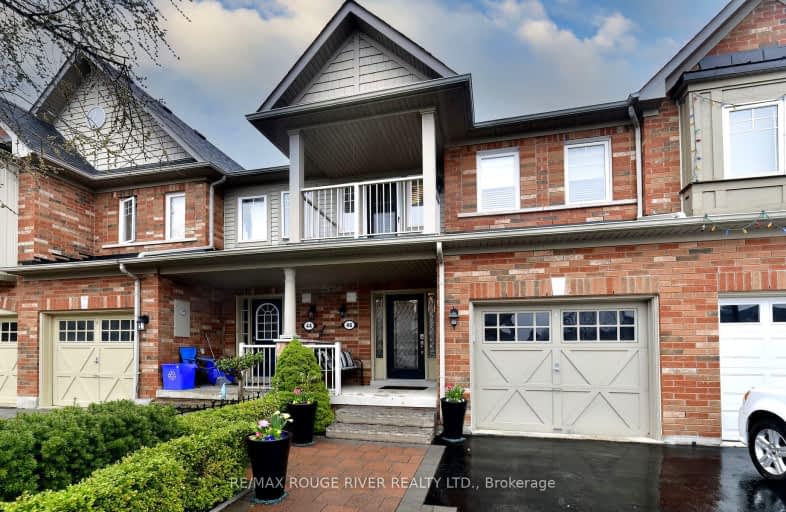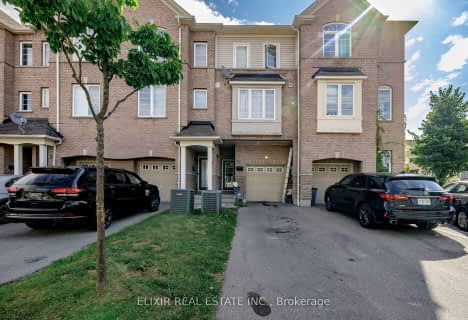Car-Dependent
- Almost all errands require a car.
15
/100
Some Transit
- Most errands require a car.
32
/100
Bikeable
- Some errands can be accomplished on bike.
60
/100

St James Catholic School
Elementary: Catholic
3.10 km
Bolton C Falby Public School
Elementary: Public
2.14 km
St Bernadette Catholic School
Elementary: Catholic
2.10 km
Cadarackque Public School
Elementary: Public
2.08 km
Southwood Park Public School
Elementary: Public
2.15 km
Carruthers Creek Public School
Elementary: Public
1.49 km
Archbishop Denis O'Connor Catholic High School
Secondary: Catholic
2.59 km
Henry Street High School
Secondary: Public
4.54 km
Donald A Wilson Secondary School
Secondary: Public
5.39 km
Notre Dame Catholic Secondary School
Secondary: Catholic
5.01 km
Ajax High School
Secondary: Public
1.91 km
J Clarke Richardson Collegiate
Secondary: Public
4.89 km
-
Ajax Waterfront
2.56km -
Central Park
Michael Blvd, Whitby ON 3.91km -
Westney Heights Park and Playground
Ravenscroft Rd., Ajax ON 4.7km
-
RBC Royal Bank ATM
700 Victoria St W, Whitby ON L1N 0E8 3.44km -
CIBC Cash Dispenser
700 Victoria St W, Whitby ON L1N 0E8 3.44km -
TD Bank Financial Group
15 Westney Rd N (Kingston Rd), Ajax ON L1T 1P4 4.03km














