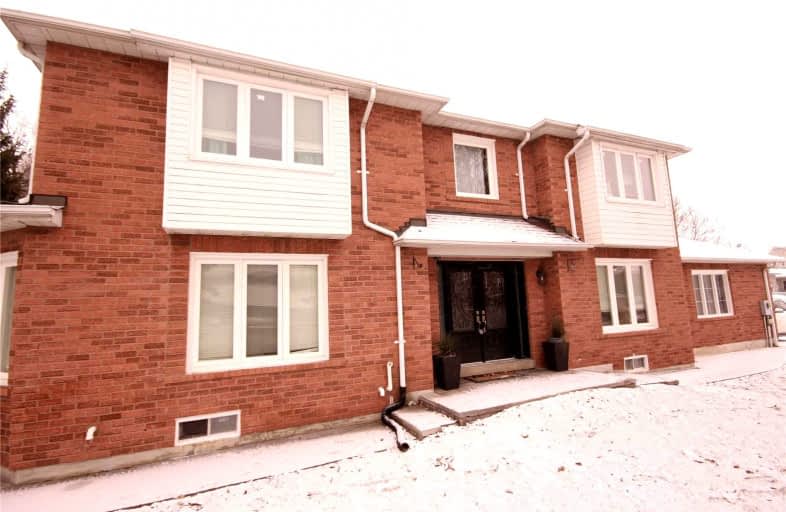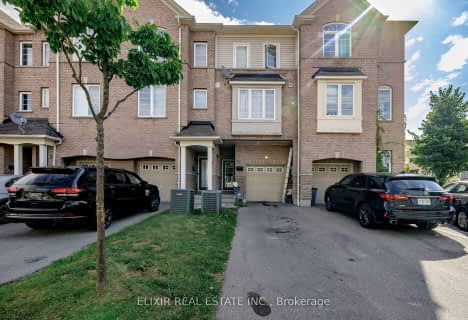
Lord Elgin Public School
Elementary: Public
1.27 km
Dr Roberta Bondar Public School
Elementary: Public
0.72 km
St Teresa of Calcutta Catholic School
Elementary: Catholic
0.97 km
Applecroft Public School
Elementary: Public
0.65 km
St Jude Catholic School
Elementary: Catholic
0.77 km
Terry Fox Public School
Elementary: Public
0.36 km
École secondaire Ronald-Marion
Secondary: Public
4.38 km
Archbishop Denis O'Connor Catholic High School
Secondary: Catholic
1.20 km
Notre Dame Catholic Secondary School
Secondary: Catholic
1.84 km
Ajax High School
Secondary: Public
2.80 km
J Clarke Richardson Collegiate
Secondary: Public
1.74 km
Pickering High School
Secondary: Public
2.83 km














