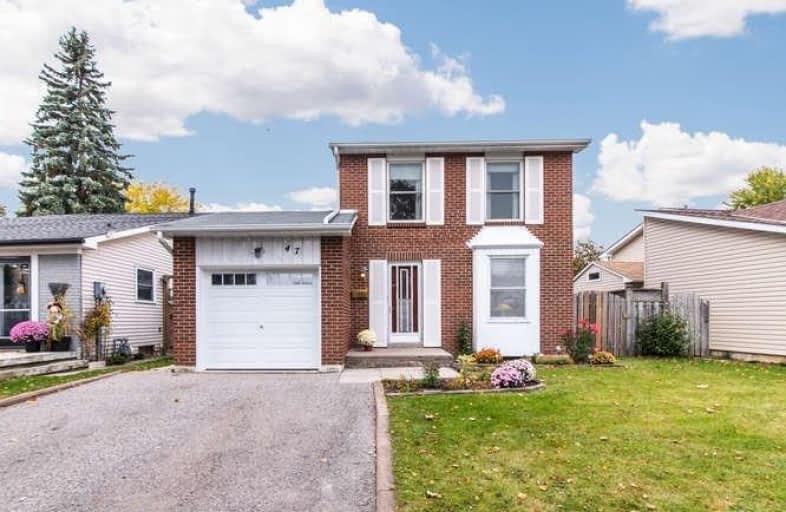Sold on Oct 25, 2019
Note: Property is not currently for sale or for rent.

-
Type: Detached
-
Style: 2-Storey
-
Size: 1100 sqft
-
Lot Size: 40 x 100 Feet
-
Age: No Data
-
Taxes: $3,773 per year
-
Days on Site: 2 Days
-
Added: Nov 02, 2019 (2 days on market)
-
Updated:
-
Last Checked: 2 months ago
-
MLS®#: E4615169
-
Listed By: Right at home realty inc., brokerage
This South Ajax Home Has Been Meticulously Maintained & Is Located Within Steps To Parks & Waterfront Trails. Features Incl Newer Laminate Flooring On Main Level, Spacious Living Rm With A Wood Burning Fireplace, M/Bdrm With Double Windows. The Finished Lower Level Has A 2Pc Bath, Rec Room & Games Rm With A Built-In Bar. The Attached Garage Is Quite Deep, Has A Storage Loft & Access To Backyard. Parking For 4 Vehicles In Drive, No Sidewalk In Front.
Extras
Most Windows Replaced, Roof Reshingled Apprx 9 Yrs Ago. Fireplace Clean & Wett Inspected (Oct 2019). 2nd Chimney Flue To Lower Lvl Rec Rm. Incl: Refrigerator, Stove, Built-In Dish Washer, Microwave, Washer (2018), Dryer & Any Furniture.
Property Details
Facts for 47 Brooksbank Crescent, Ajax
Status
Days on Market: 2
Last Status: Sold
Sold Date: Oct 25, 2019
Closed Date: Dec 20, 2019
Expiry Date: Jan 31, 2020
Sold Price: $585,000
Unavailable Date: Oct 25, 2019
Input Date: Oct 23, 2019
Property
Status: Sale
Property Type: Detached
Style: 2-Storey
Size (sq ft): 1100
Area: Ajax
Community: South West
Availability Date: 30/45/Tba
Inside
Bedrooms: 3
Bathrooms: 2
Kitchens: 1
Rooms: 6
Den/Family Room: No
Air Conditioning: Central Air
Fireplace: Yes
Laundry Level: Lower
Central Vacuum: N
Washrooms: 2
Building
Basement: Finished
Heat Type: Forced Air
Heat Source: Gas
Exterior: Alum Siding
Exterior: Brick
Water Supply: Municipal
Special Designation: Unknown
Parking
Driveway: Pvt Double
Garage Spaces: 1
Garage Type: Attached
Covered Parking Spaces: 4
Total Parking Spaces: 5
Fees
Tax Year: 2019
Tax Legal Description: Pcl 68-1 Sec M1114; Lt 68 Pl M1114; S/T A Right *
Taxes: $3,773
Land
Cross Street: Westney Rd S & Finle
Municipality District: Ajax
Fronting On: North
Parcel Number: 264680120
Pool: None
Sewer: Sewers
Lot Depth: 100 Feet
Lot Frontage: 40 Feet
Zoning: R1-D
Additional Media
- Virtual Tour: https://tours.homesinfocus.ca/public/vtour/display/1464008?idx=1#!/
Rooms
Room details for 47 Brooksbank Crescent, Ajax
| Type | Dimensions | Description |
|---|---|---|
| Kitchen Main | 3.23 x 3.66 | Laminate, Eat-In Kitchen, Bay Window |
| Dining Main | 3.23 x 3.66 | Laminate, Combined W/Living |
| Living Main | 335.00 x 5.56 | Laminate, Combined W/Dining, Fireplace |
| Master 2nd | 3.05 x 4.88 | Broadloom, Double Closet |
| 2nd Br 2nd | 2.74 x 3.10 | Broadloom, Double Closet |
| 3rd Br 2nd | 2.27 x 2.79 | Broadloom, Double Closet |
| Rec Lower | 3.25 x 3.61 | Broadloom, Electric Fireplace |
| Games Lower | 2.68 x 4.28 | Tile Floor, B/I Bar |
| XXXXXXXX | XXX XX, XXXX |
XXXX XXX XXXX |
$XXX,XXX |
| XXX XX, XXXX |
XXXXXX XXX XXXX |
$XXX,XXX |
| XXXXXXXX XXXX | XXX XX, XXXX | $585,000 XXX XXXX |
| XXXXXXXX XXXXXX | XXX XX, XXXX | $588,900 XXX XXXX |

Duffin's Bay Public School
Elementary: PublicLakeside Public School
Elementary: PublicSt James Catholic School
Elementary: CatholicBolton C Falby Public School
Elementary: PublicSt Bernadette Catholic School
Elementary: CatholicSouthwood Park Public School
Elementary: PublicÉcole secondaire Ronald-Marion
Secondary: PublicArchbishop Denis O'Connor Catholic High School
Secondary: CatholicNotre Dame Catholic Secondary School
Secondary: CatholicAjax High School
Secondary: PublicJ Clarke Richardson Collegiate
Secondary: PublicPickering High School
Secondary: Public

