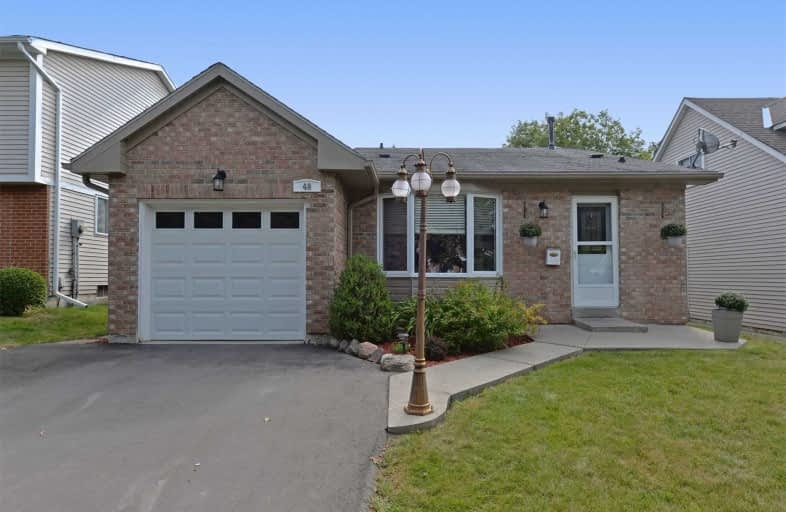Sold on Oct 02, 2019
Note: Property is not currently for sale or for rent.

-
Type: Detached
-
Style: Backsplit 4
-
Lot Size: 40.16 x 104.32 Feet
-
Age: No Data
-
Taxes: $4,069 per year
-
Days on Site: 15 Days
-
Added: Oct 03, 2019 (2 weeks on market)
-
Updated:
-
Last Checked: 2 months ago
-
MLS®#: E4579573
-
Listed By: Re/max rouge river realty ltd., brokerage
Updated 4 Level Back Split On Premium Fenced Yard! Recently Renovated Eat-In Kitchen With Granite Counters! New Laminate And Carpet Flooring Throughout! Master With His/Hers Closets! Renovated Main Bath And New 3Pc Bath! Large Bright Family Room With Laminate Floor! Finished Rec Room With New Broadloom! New Vinyl Siding, Soffits And Eaves! Newer Furnace And A/C! Direct Access To Insulated Garage! Freshly Painted Throughout! Move In Condition!
Extras
Existing Fridge, Stove, B/I Dishwasher, Washer, Dryer, All Electrical Light Fixtures, All Window Coverings, New Siding, Soffits And Eaves, Heated & Insulated Garage, Newer Furnace And A/C, Cvac & Equipment! Double Driveway! Hot Tub (As Is).
Property Details
Facts for 48 Brooksbank Crescent, Ajax
Status
Days on Market: 15
Last Status: Sold
Sold Date: Oct 02, 2019
Closed Date: Nov 15, 2019
Expiry Date: Dec 31, 2019
Sold Price: $584,500
Unavailable Date: Oct 02, 2019
Input Date: Sep 17, 2019
Property
Status: Sale
Property Type: Detached
Style: Backsplit 4
Area: Ajax
Community: South West
Availability Date: 60 Days/Tba
Inside
Bedrooms: 3
Bathrooms: 2
Kitchens: 1
Rooms: 6
Den/Family Room: Yes
Air Conditioning: Central Air
Fireplace: No
Laundry Level: Lower
Central Vacuum: Y
Washrooms: 2
Building
Basement: Finished
Heat Type: Forced Air
Heat Source: Gas
Exterior: Brick
Exterior: Vinyl Siding
Water Supply: Municipal
Special Designation: Unknown
Parking
Driveway: Private
Garage Spaces: 1
Garage Type: Built-In
Covered Parking Spaces: 2
Total Parking Spaces: 3
Fees
Tax Year: 2019
Tax Legal Description: Plan M-1114 Lot 44
Taxes: $4,069
Land
Cross Street: Finley/Westney
Municipality District: Ajax
Fronting On: South
Pool: None
Sewer: Sewers
Lot Depth: 104.32 Feet
Lot Frontage: 40.16 Feet
Additional Media
- Virtual Tour: http://tours.bizzimage.com/ub/151851/48-brooksbank-cr-ajax-on-l1s-3r7
Rooms
Room details for 48 Brooksbank Crescent, Ajax
| Type | Dimensions | Description |
|---|---|---|
| Living Main | 3.65 x 4.95 | Laminate, Open Concept |
| Kitchen Main | 2.45 x 4.45 | Renovated, Granite Counter, Eat-In Kitchen |
| Family In Betwn | 3.00 x 4.35 | Laminate, Open Concept |
| 3rd Br In Betwn | 2.85 x 3.10 | Laminate, Closet |
| Master Upper | 3.15 x 2.75 | Laminate, His/Hers Closets |
| 2nd Br Upper | 2.70 x 2.90 | Laminate, Closet |
| Rec Bsmt | 5.15 x 5.51 | Broadloom |
| XXXXXXXX | XXX XX, XXXX |
XXXX XXX XXXX |
$XXX,XXX |
| XXX XX, XXXX |
XXXXXX XXX XXXX |
$XXX,XXX |
| XXXXXXXX XXXX | XXX XX, XXXX | $584,500 XXX XXXX |
| XXXXXXXX XXXXXX | XXX XX, XXXX | $589,000 XXX XXXX |

Duffin's Bay Public School
Elementary: PublicLakeside Public School
Elementary: PublicSt James Catholic School
Elementary: CatholicBolton C Falby Public School
Elementary: PublicSt Bernadette Catholic School
Elementary: CatholicSouthwood Park Public School
Elementary: PublicÉcole secondaire Ronald-Marion
Secondary: PublicArchbishop Denis O'Connor Catholic High School
Secondary: CatholicNotre Dame Catholic Secondary School
Secondary: CatholicAjax High School
Secondary: PublicJ Clarke Richardson Collegiate
Secondary: PublicPickering High School
Secondary: Public

