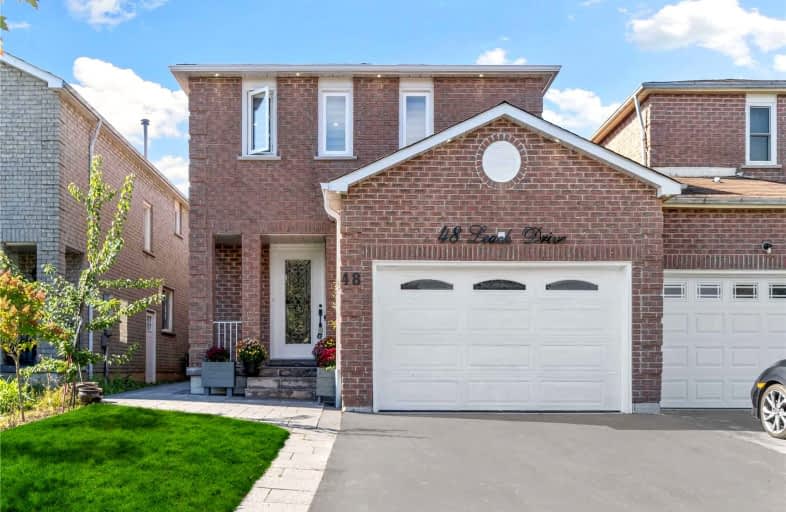
Video Tour

Duffin's Bay Public School
Elementary: Public
1.76 km
St James Catholic School
Elementary: Catholic
1.27 km
Bolton C Falby Public School
Elementary: Public
1.36 km
St Bernadette Catholic School
Elementary: Catholic
1.55 km
Southwood Park Public School
Elementary: Public
0.52 km
Carruthers Creek Public School
Elementary: Public
0.71 km
Archbishop Denis O'Connor Catholic High School
Secondary: Catholic
3.07 km
Henry Street High School
Secondary: Public
6.31 km
Notre Dame Catholic Secondary School
Secondary: Catholic
6.03 km
Ajax High School
Secondary: Public
1.51 km
J Clarke Richardson Collegiate
Secondary: Public
5.92 km
Pickering High School
Secondary: Public
5.16 km



