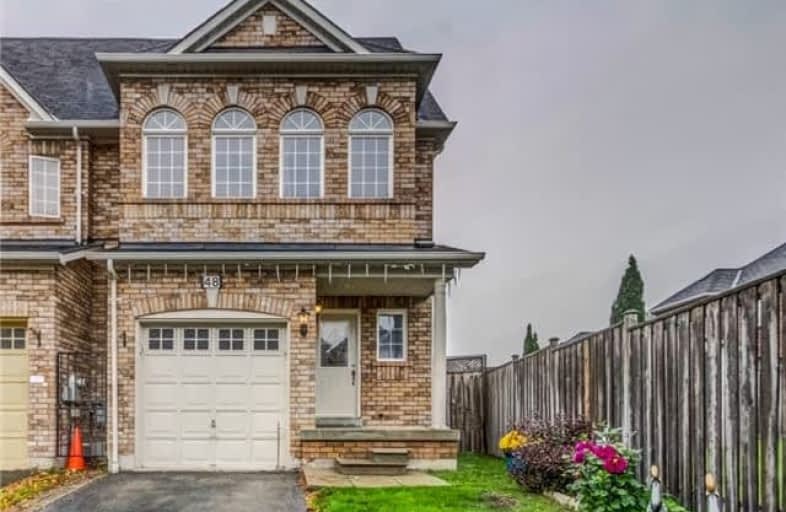Sold on Nov 03, 2018
Note: Property is not currently for sale or for rent.

-
Type: Att/Row/Twnhouse
-
Style: 2-Storey
-
Lot Size: 20.96 x 134.68 Feet
-
Age: No Data
-
Taxes: $4,575 per year
-
Days on Site: 17 Days
-
Added: Sep 07, 2019 (2 weeks on market)
-
Updated:
-
Last Checked: 3 months ago
-
MLS®#: E4279170
-
Listed By: Homelife today realty ltd., brokerage
Don't Miss To See This Beautifully Upgraded Townhouse In A Well-Sought Neighborhood. Huge Eat-In Kitchen With Upgraded Granite Countertops, Backsplash And Pot Lights. Main Floor Laundry With Access To Garage. Quartz Countertop In 2nd Floor Bathrooms. Extra Wide Backyard Enough To Entertain Your Family And Well Maintained. Open Concept Home W/Huge Sep Family Room. Master Bedroom Has An Extra Space To Have Your Office.
Extras
Fridge, Stove, Dishwasher, Washer, Dryer, All The Electrical Light Fixtures.
Property Details
Facts for 48 Root Crescent, Ajax
Status
Days on Market: 17
Last Status: Sold
Sold Date: Nov 03, 2018
Closed Date: Dec 20, 2018
Expiry Date: Sep 14, 2019
Sold Price: $628,000
Unavailable Date: Nov 03, 2018
Input Date: Oct 17, 2018
Property
Status: Sale
Property Type: Att/Row/Twnhouse
Style: 2-Storey
Area: Ajax
Community: Northwest Ajax
Availability Date: 60 Days
Inside
Bedrooms: 4
Bathrooms: 3
Kitchens: 1
Rooms: 10
Den/Family Room: Yes
Air Conditioning: Central Air
Fireplace: No
Washrooms: 3
Building
Basement: Full
Heat Type: Forced Air
Heat Source: Gas
Exterior: Brick
Water Supply: Municipal
Special Designation: Unknown
Parking
Driveway: Private
Garage Spaces: 1
Garage Type: Built-In
Covered Parking Spaces: 2
Total Parking Spaces: 3
Fees
Tax Year: 2018
Tax Legal Description: Pt Blk 188 Pl 40M2122, Pts 1, 2, 3 & 4 40R23161
Taxes: $4,575
Land
Cross Street: Harwood / Rossland
Municipality District: Ajax
Fronting On: West
Parcel Number: 264092762
Pool: None
Sewer: Sewers
Lot Depth: 134.68 Feet
Lot Frontage: 20.96 Feet
Additional Media
- Virtual Tour: http://just4agent.com/vtour/48-root-crescent/
Rooms
Room details for 48 Root Crescent, Ajax
| Type | Dimensions | Description |
|---|---|---|
| Living Main | 2.74 x 5.94 | Hardwood Floor, Combined W/Dining |
| Dining Main | 2.74 x 5.94 | Hardwood Floor, Combined W/Living |
| Kitchen Main | 2.97 x 3.00 | Ceramic Floor, Eat-In Kitchen |
| Breakfast Main | 2.95 x 2.97 | Ceramic Floor, W/O To Yard |
| Laundry Main | - | Ceramic Floor |
| Master 2nd | 3.96 x 4.57 | Hardwood Floor, Ensuite Bath, His/Hers Closets |
| 2nd Br 2nd | - | Hardwood Floor, Closet |
| 3rd Br 2nd | 2.84 x 3.51 | Hardwood Floor, Closet |
| 4th Br 2nd | 2.54 x 3.71 | Hardwood Floor, Closet |
| XXXXXXXX | XXX XX, XXXX |
XXXX XXX XXXX |
$XXX,XXX |
| XXX XX, XXXX |
XXXXXX XXX XXXX |
$XXX,XXX |
| XXXXXXXX XXXX | XXX XX, XXXX | $628,000 XXX XXXX |
| XXXXXXXX XXXXXX | XXX XX, XXXX | $649,900 XXX XXXX |

St Teresa of Calcutta Catholic School
Elementary: CatholicSt André Bessette Catholic School
Elementary: CatholicSt Catherine of Siena Catholic School
Elementary: CatholicNottingham Public School
Elementary: PublicSt Josephine Bakhita Catholic Elementary School
Elementary: Catholicda Vinci Public School Elementary Public School
Elementary: PublicÉcole secondaire Ronald-Marion
Secondary: PublicArchbishop Denis O'Connor Catholic High School
Secondary: CatholicNotre Dame Catholic Secondary School
Secondary: CatholicAjax High School
Secondary: PublicJ Clarke Richardson Collegiate
Secondary: PublicPickering High School
Secondary: Public

