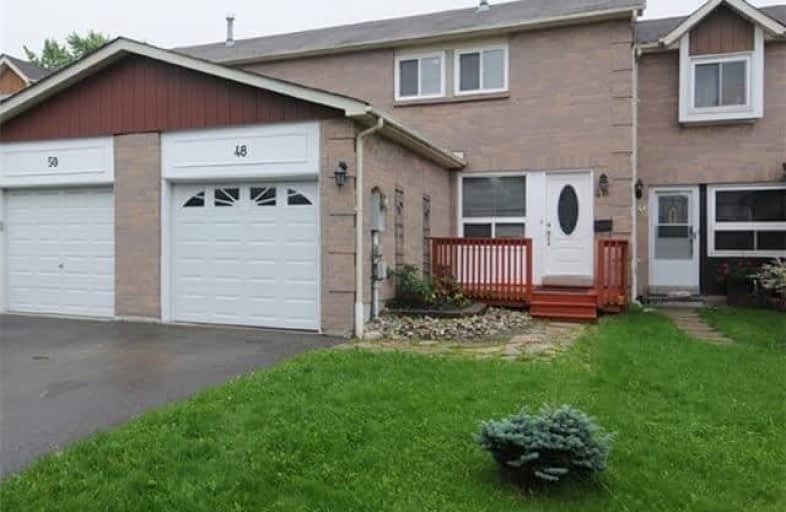Sold on Jul 16, 2017
Note: Property is not currently for sale or for rent.

-
Type: Att/Row/Twnhouse
-
Style: 2-Storey
-
Lot Size: 21.5 x 157.61 Feet
-
Age: No Data
-
Taxes: $3,564 per year
-
Days on Site: 16 Days
-
Added: Sep 07, 2019 (2 weeks on market)
-
Updated:
-
Last Checked: 3 months ago
-
MLS®#: E3858510
-
Listed By: Re/max rouge river realty ltd., brokerage
Freehold Town House In Family Friendly Neighbourhood In Central Ajax. Upgraded From Top To Bottom With Very Deep Lot. Located Close To 401/412/407, Schools, Libraries, Hospital.. Close All Amenities. Wont Be Disappointed. Show You Fussiest Clients.
Extras
Stainless Steel Fridge, Stove, Microwave, Dishwasher All Electrical Light Fixtures All Window Coverings.
Property Details
Facts for 48 Tams Drive, Ajax
Status
Days on Market: 16
Last Status: Sold
Sold Date: Jul 16, 2017
Closed Date: Aug 15, 2017
Expiry Date: Sep 30, 2017
Sold Price: $493,500
Unavailable Date: Jul 16, 2017
Input Date: Jun 30, 2017
Property
Status: Sale
Property Type: Att/Row/Twnhouse
Style: 2-Storey
Area: Ajax
Community: Central East
Availability Date: 30
Inside
Bedrooms: 3
Bathrooms: 2
Kitchens: 1
Rooms: 3
Den/Family Room: No
Air Conditioning: Central Air
Fireplace: No
Laundry Level: Lower
Central Vacuum: N
Washrooms: 2
Building
Basement: Full
Basement 2: Part Fin
Heat Type: Forced Air
Heat Source: Gas
Exterior: Brick Front
Water Supply: Municipal
Special Designation: Unknown
Parking
Driveway: Front Yard
Garage Spaces: 1
Garage Type: Attached
Covered Parking Spaces: 2
Total Parking Spaces: 3
Fees
Tax Year: 2017
Tax Legal Description: 40M1453 Pt Bk 98 Rp40R10138
Taxes: $3,564
Land
Cross Street: Salem
Municipality District: Ajax
Fronting On: East
Pool: None
Sewer: Sewers
Lot Depth: 157.61 Feet
Lot Frontage: 21.5 Feet
Rooms
Room details for 48 Tams Drive, Ajax
| Type | Dimensions | Description |
|---|---|---|
| Kitchen Main | 3.41 x 2.97 | Hardwood Floor |
| Breakfast Main | 4.77 x 2.75 | Hardwood Floor |
| Living Main | 6.24 x 2.96 | Hardwood Floor |
| Dining Main | 6.24 x 2.96 | Walk-Out |
| Master 2nd | 3.90 x 4.32 | Laminate, Semi Ensuite |
| 2nd Br 2nd | 3.11 x 4.27 | Laminate |
| 3rd Br 2nd | 2.95 x 3.11 | Laminate |
| XXXXXXXX | XXX XX, XXXX |
XXXX XXX XXXX |
$XXX,XXX |
| XXX XX, XXXX |
XXXXXX XXX XXXX |
$XXX,XXX |
| XXXXXXXX XXXX | XXX XX, XXXX | $493,500 XXX XXXX |
| XXXXXXXX XXXXXX | XXX XX, XXXX | $499,500 XXX XXXX |

Lord Elgin Public School
Elementary: PublicApplecroft Public School
Elementary: PublicSt Jude Catholic School
Elementary: CatholicTerry Fox Public School
Elementary: PublicSt Bernadette Catholic School
Elementary: CatholicCadarackque Public School
Elementary: PublicArchbishop Denis O'Connor Catholic High School
Secondary: CatholicDonald A Wilson Secondary School
Secondary: PublicNotre Dame Catholic Secondary School
Secondary: CatholicAjax High School
Secondary: PublicJ Clarke Richardson Collegiate
Secondary: PublicPickering High School
Secondary: Public

