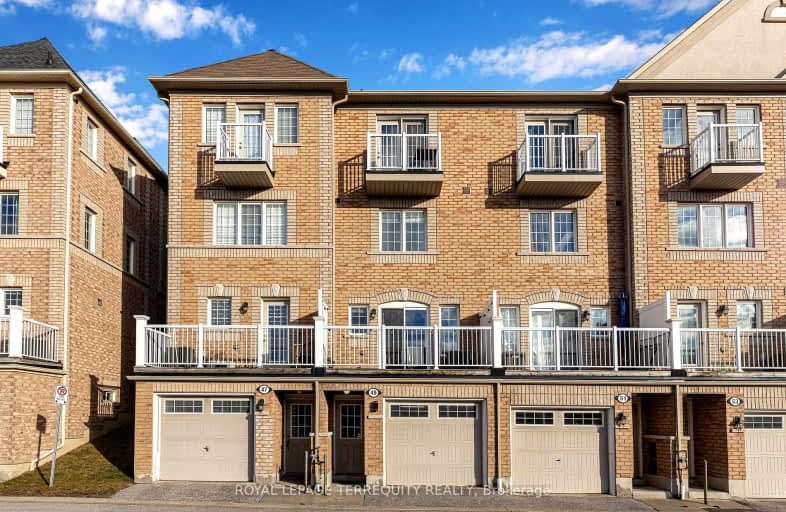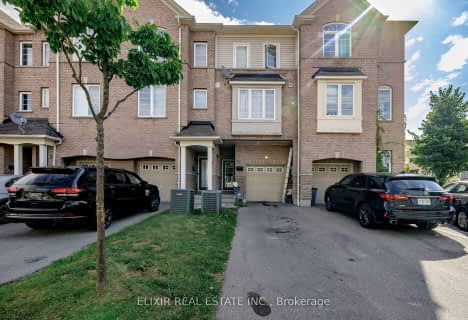Somewhat Walkable
- Most errands can be accomplished on foot.
70
/100
Some Transit
- Most errands require a car.
47
/100
Somewhat Bikeable
- Most errands require a car.
32
/100

Lord Elgin Public School
Elementary: Public
0.98 km
Terry Fox Public School
Elementary: Public
1.82 km
Bolton C Falby Public School
Elementary: Public
1.83 km
St Bernadette Catholic School
Elementary: Catholic
1.59 km
Cadarackque Public School
Elementary: Public
0.58 km
Carruthers Creek Public School
Elementary: Public
2.13 km
Archbishop Denis O'Connor Catholic High School
Secondary: Catholic
0.47 km
Donald A Wilson Secondary School
Secondary: Public
5.58 km
Notre Dame Catholic Secondary School
Secondary: Catholic
3.19 km
Ajax High School
Secondary: Public
1.48 km
J Clarke Richardson Collegiate
Secondary: Public
3.08 km
Pickering High School
Secondary: Public
3.46 km
-
Ajax Waterfront
3.66km -
Baycliffe Park
67 Baycliffe Dr, Whitby ON L1P 1W7 5.85km -
Balsdon Park
Pickering ON 6.84km
-
CIBC
15 Westney Rd N (Westney / Hwy 2), Ajax ON L1T 1P5 2.03km -
TD Bank Financial Group
1790 Liverpool Rd, Pickering ON L1V 1V9 6.66km -
President's Choice Financial Pavilion and ATM
1792 Liverpool Rd, Pickering ON L1V 4G6 6.8km














