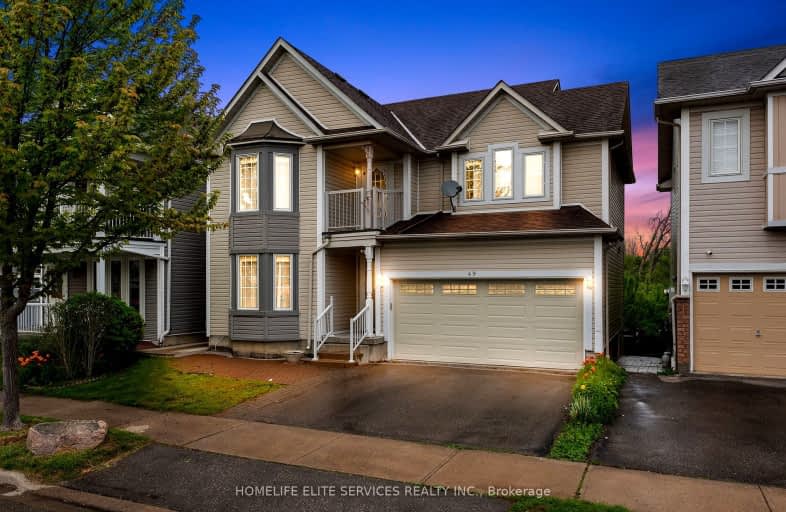Car-Dependent
- Almost all errands require a car.
6
/100
Some Transit
- Most errands require a car.
34
/100
Somewhat Bikeable
- Most errands require a car.
43
/100

St James Catholic School
Elementary: Catholic
1.93 km
Bolton C Falby Public School
Elementary: Public
1.03 km
St Bernadette Catholic School
Elementary: Catholic
1.08 km
Cadarackque Public School
Elementary: Public
2.26 km
Southwood Park Public School
Elementary: Public
0.97 km
Carruthers Creek Public School
Elementary: Public
0.27 km
Archbishop Denis O'Connor Catholic High School
Secondary: Catholic
2.30 km
Donald A Wilson Secondary School
Secondary: Public
6.48 km
Notre Dame Catholic Secondary School
Secondary: Catholic
5.19 km
Ajax High School
Secondary: Public
0.95 km
J Clarke Richardson Collegiate
Secondary: Public
5.07 km
Pickering High School
Secondary: Public
4.73 km
-
John A. Murray Park
Ajax ON 0.5km -
Ajax Waterfront
1.71km -
Veterans Point
Lake Drwy (at Harwood Ave), Ajax ON 2.32km
-
RBC Royal Bank
211 Bayly St E, Ajax ON L1S 7T6 0.63km -
RBC Royal Bank
320 Harwood Ave S (Hardwood And Bayly), Ajax ON L1S 2J1 1.34km -
TD Bank Financial Group
75 Bayly St W (Bayly and Harwood), Ajax ON L1S 7K7 1.49km








