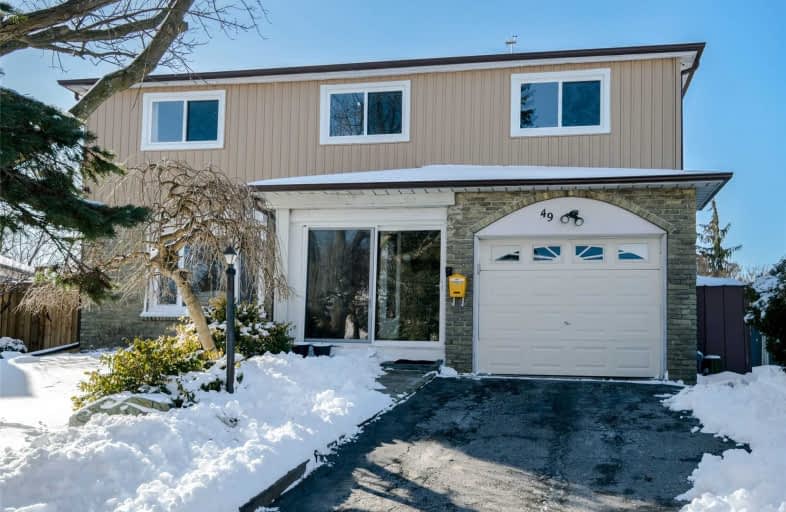Sold on Feb 17, 2020
Note: Property is not currently for sale or for rent.

-
Type: Detached
-
Style: 2-Storey
-
Lot Size: 47.15 x 116.6 Feet
-
Age: No Data
-
Taxes: $4,408 per year
-
Days on Site: 25 Days
-
Added: Jan 23, 2020 (3 weeks on market)
-
Updated:
-
Last Checked: 2 months ago
-
MLS®#: E4674974
-
Listed By: Century 21 heritage group ltd., brokerage
Welcome To This 4 + 1 Detached Home. Sep Entrance Basement Apart. Registered With Town. Tenant Can Stay. Walk To Lake & Ajax Water Front Trails! Minutes To Ajax Go Station! Grocery, Bus, Schools, Shops. Large Lot, Backyard Oasis W/ Pool. Great Landscaping. Rec Rm W/O To Pool Deck.Chefs Kitchen W/ Stainless Steel Appliances, Top Of The Line. Pot Lights, Large Front Foyer, Grand Fireplace, Remote Control Shutters. Move In Today!
Extras
Roof (2014), Swimming Pool Liner/Edge/Cover (2018), A/C (2018), All Windows (2019), Remote Controlled Windows Shutters (2016), New Fence East Side 2019. S/S Fridge, S/S Oven, Dual S/S Dishwasher, Washer & Dryer, Outdoor Lights.
Property Details
Facts for 49 Harland Crescent, Ajax
Status
Days on Market: 25
Last Status: Sold
Sold Date: Feb 17, 2020
Closed Date: Apr 30, 2020
Expiry Date: Apr 30, 2020
Sold Price: $770,000
Unavailable Date: Feb 17, 2020
Input Date: Jan 23, 2020
Property
Status: Sale
Property Type: Detached
Style: 2-Storey
Area: Ajax
Community: South East
Inside
Bedrooms: 4
Bedrooms Plus: 1
Bathrooms: 4
Kitchens: 1
Kitchens Plus: 1
Rooms: 8
Den/Family Room: Yes
Air Conditioning: Central Air
Fireplace: Yes
Laundry Level: Main
Washrooms: 4
Utilities
Electricity: Available
Cable: Available
Telephone: Available
Building
Basement: Apartment
Basement 2: Sep Entrance
Heat Type: Forced Air
Heat Source: Gas
Exterior: Brick
UFFI: No
Water Supply: Municipal
Special Designation: Other
Parking
Driveway: Private
Garage Spaces: 1
Garage Type: Attached
Covered Parking Spaces: 4
Total Parking Spaces: 5
Fees
Tax Year: 2019
Tax Legal Description: Pcl 28-1 Sec M945 Lt 28, Pl M945 Ajax
Taxes: $4,408
Highlights
Feature: Beach
Feature: Fenced Yard
Feature: Hospital
Feature: Lake/Pond
Feature: Waterfront
Land
Cross Street: Harwood Ave And Drey
Municipality District: Ajax
Fronting On: West
Parcel Number: 264700014
Pool: Inground
Sewer: Sewers
Lot Depth: 116.6 Feet
Lot Frontage: 47.15 Feet
Additional Media
- Virtual Tour: www.49harland.com
Rooms
Room details for 49 Harland Crescent, Ajax
| Type | Dimensions | Description |
|---|---|---|
| Living Main | 3.67 x 4.84 | Hardwood Floor, Bay Window, O/Looks Frontyard |
| Kitchen Main | 4.04 x 4.74 | B/I Range, Pot Lights, Custom Counter |
| Dining Main | 3.03 x 3.03 | Hardwood Floor, Combined W/Kitchen |
| Family Main | 3.66 x 7.90 | Hardwood Floor, O/Looks Backyard, Fireplace |
| Rec Ground | 3.40 x 6.78 | B/I Bar, W/O To Pool, W/O To Deck |
| Master 2nd | 3.33 x 7.19 | Hardwood Floor, Closet, O/Looks Frontyard |
| 2nd Br 2nd | 3.50 x 3.88 | Hardwood Floor, Closet, O/Looks Frontyard |
| 3rd Br 2nd | 2.76 x 3.50 | Parquet Floor, Closet |
| 4th Br 2nd | 2.83 x 3.54 | Closet, O/Looks Backyard |
| Kitchen Bsmt | 2.76 x 3.45 | Country Kitchen |
| Br Bsmt | 3.30 x 3.96 | Window, Closet |
| Living Bsmt | 2.74 x 6.40 | Dropped Ceiling, Raised Floor |
| XXXXXXXX | XXX XX, XXXX |
XXXX XXX XXXX |
$XXX,XXX |
| XXX XX, XXXX |
XXXXXX XXX XXXX |
$XXX,XXX |
| XXXXXXXX XXXX | XXX XX, XXXX | $770,000 XXX XXXX |
| XXXXXXXX XXXXXX | XXX XX, XXXX | $779,500 XXX XXXX |

Duffin's Bay Public School
Elementary: PublicSt James Catholic School
Elementary: CatholicBolton C Falby Public School
Elementary: PublicSt Bernadette Catholic School
Elementary: CatholicSouthwood Park Public School
Elementary: PublicCarruthers Creek Public School
Elementary: PublicÉcole secondaire Ronald-Marion
Secondary: PublicArchbishop Denis O'Connor Catholic High School
Secondary: CatholicNotre Dame Catholic Secondary School
Secondary: CatholicAjax High School
Secondary: PublicJ Clarke Richardson Collegiate
Secondary: PublicPickering High School
Secondary: Public

