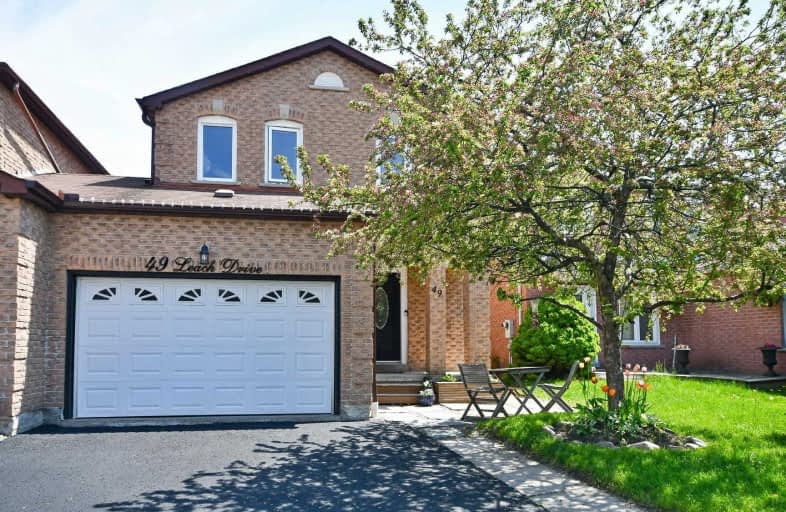Sold on May 30, 2019
Note: Property is not currently for sale or for rent.

-
Type: Link
-
Style: 2-Storey
-
Lot Size: 29.53 x 102.82 Feet
-
Age: No Data
-
Taxes: $4,344 per year
-
Days on Site: 1 Days
-
Added: Sep 07, 2019 (1 day on market)
-
Updated:
-
Last Checked: 3 months ago
-
MLS®#: E4466395
-
Listed By: Century 21 leading edge realty inc., brokerage
A Beautiful, Modrn,Fullyrenovated,4-Beds,3.5 Bath Home In Sought Aftr South Ajax Community By The Lake.Open Concept,Large Kitchen/Dining/Living Area W/ Granite Counters.Fully Renovated Baths W/ Upgrded Shwr Panels. Hrdwd Flrs Throughout The House.Main Flr Laundry Area.2 Rms Located In Finished Bsmt W/ A Full Bath,Kitchen,Laundry,&Sep Entrnce(Potential In-Law Suit).1.5 Car Garage & Rm For 4Cars On Drvewy.Mins Walk To Watrfrnt,Schls,Conservation Area & Transt.
Extras
All Elf's, Ss Stove, Ss Fridge, Ss Dishwasher, Washer & Dyer, White Stove (In Basement), White Fridge (In Basement), Coin Operated Washer & Dryer (In Basement). Excludes Light Fixture In Master Bedroom.
Property Details
Facts for 49 Leach Drive, Ajax
Status
Days on Market: 1
Last Status: Sold
Sold Date: May 30, 2019
Closed Date: Jul 19, 2019
Expiry Date: Nov 28, 2019
Sold Price: $662,000
Unavailable Date: May 30, 2019
Input Date: May 29, 2019
Prior LSC: Listing with no contract changes
Property
Status: Sale
Property Type: Link
Style: 2-Storey
Area: Ajax
Community: South East
Availability Date: 60 Days
Inside
Bedrooms: 4
Bedrooms Plus: 2
Bathrooms: 4
Kitchens: 1
Kitchens Plus: 1
Rooms: 8
Den/Family Room: Yes
Air Conditioning: Central Air
Fireplace: No
Washrooms: 4
Building
Basement: Finished
Basement 2: Sep Entrance
Heat Type: Forced Air
Heat Source: Gas
Exterior: Brick
Water Supply: Municipal
Special Designation: Unknown
Parking
Driveway: Private
Garage Spaces: 1
Garage Type: Attached
Covered Parking Spaces: 4
Total Parking Spaces: 5
Fees
Tax Year: 2019
Tax Legal Description: Plan 40M 1476 Pt Lot 124 Now Rp40R10893 Part 11,12
Taxes: $4,344
Highlights
Feature: Beach
Feature: Golf
Feature: Lake/Pond
Land
Cross Street: Rollo & Hewit
Municipality District: Ajax
Fronting On: East
Pool: None
Sewer: Sewers
Lot Depth: 102.82 Feet
Lot Frontage: 29.53 Feet
Additional Media
- Virtual Tour: http://www.49Leach.com/unbranded/
Rooms
Room details for 49 Leach Drive, Ajax
| Type | Dimensions | Description |
|---|---|---|
| Kitchen Main | 3.00 x 4.70 | Renovated, Eat-In Kitchen, Modern Kitchen |
| Family Main | 4.90 x 6.10 | Fireplace, W/O To Deck, Open Concept |
| Dining Main | 2.83 x 3.50 | Open Concept, Laminate |
| Master 2nd | 4.50 x 5.10 | His/Hers Closets, Picture Window, Laminate |
| 2nd Br 2nd | 3.00 x 3.60 | Hardwood Floor, Closet |
| 3rd Br 2nd | 2.95 x 3.40 | Hardwood Floor, Closet |
| 4th Br 2nd | 2.90 x 3.60 | Hardwood Floor |
| Rec Lower | 4.00 x 3.60 | Laminate, Finished |
| XXXXXXXX | XXX XX, XXXX |
XXXX XXX XXXX |
$XXX,XXX |
| XXX XX, XXXX |
XXXXXX XXX XXXX |
$XXX,XXX |
| XXXXXXXX XXXX | XXX XX, XXXX | $662,000 XXX XXXX |
| XXXXXXXX XXXXXX | XXX XX, XXXX | $659,000 XXX XXXX |

Duffin's Bay Public School
Elementary: PublicSt James Catholic School
Elementary: CatholicBolton C Falby Public School
Elementary: PublicSt Bernadette Catholic School
Elementary: CatholicSouthwood Park Public School
Elementary: PublicCarruthers Creek Public School
Elementary: PublicArchbishop Denis O'Connor Catholic High School
Secondary: CatholicHenry Street High School
Secondary: PublicNotre Dame Catholic Secondary School
Secondary: CatholicAjax High School
Secondary: PublicJ Clarke Richardson Collegiate
Secondary: PublicPickering High School
Secondary: Public

