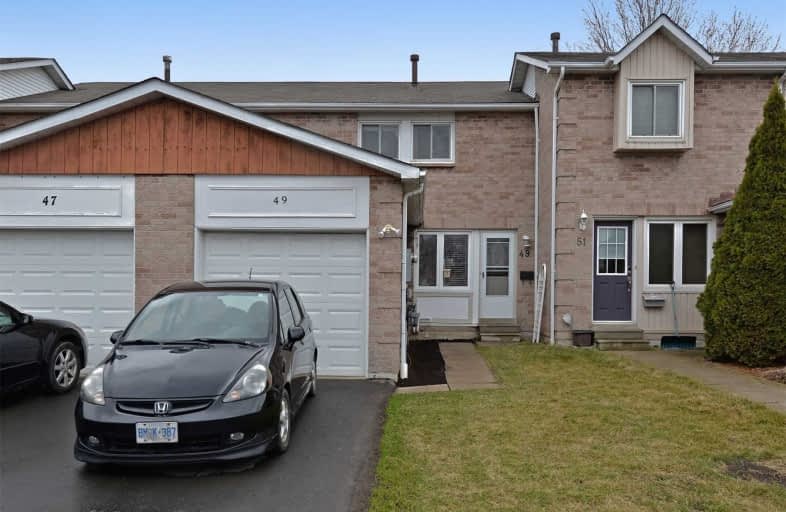Sold on Apr 13, 2020
Note: Property is not currently for sale or for rent.

-
Type: Att/Row/Twnhouse
-
Style: 2-Storey
-
Size: 1100 sqft
-
Lot Size: 21.5 x 128.9 Feet
-
Age: 31-50 years
-
Taxes: $3,557 per year
-
Days on Site: 13 Days
-
Added: Mar 31, 2020 (1 week on market)
-
Updated:
-
Last Checked: 3 months ago
-
MLS®#: E4734485
-
Listed By: Sutton group-heritage realty inc., brokerage
Walk To Everything Major Shopping, Lifetime Fitness!!! Central Ajax Beauty, Three Bedroom Updated Home W/Parking For 4 Cars No Sidewalk To Maintain. Wonderfully Updated And Ready To Move In. Fantastic Renovated Kitchen Well Laid Out With Quartz Counters And Breakfast Bar Combined With Large Dining Area. Main Floor Powder Room, Living Room With Walk Out To Deck And Family Sized Yard. Large Sized Bedrooms And Master With Double Closets And Large Window.
Extras
In The Catchment Area For Cadarackque P.S.Offering Both English And French Immersion Instruction. Furnace A/C 2012 Tankless Water Heater 2017 Driveway Paved 2019 Gas Line To Bbq. Includes All Appl,All Window Coverings, Light Fixtures.
Property Details
Facts for 49 Tams Drive, Ajax
Status
Days on Market: 13
Last Status: Sold
Sold Date: Apr 13, 2020
Closed Date: Jun 04, 2020
Expiry Date: Jun 30, 2020
Sold Price: $556,000
Unavailable Date: Apr 13, 2020
Input Date: Mar 31, 2020
Property
Status: Sale
Property Type: Att/Row/Twnhouse
Style: 2-Storey
Size (sq ft): 1100
Age: 31-50
Area: Ajax
Community: Central East
Availability Date: 60/90/120
Inside
Bedrooms: 3
Bathrooms: 2
Kitchens: 1
Rooms: 6
Den/Family Room: No
Air Conditioning: Central Air
Fireplace: No
Laundry Level: Lower
Central Vacuum: Y
Washrooms: 2
Building
Basement: Unfinished
Heat Type: Forced Air
Heat Source: Gas
Exterior: Board/Batten
Exterior: Vinyl Siding
Elevator: N
UFFI: No
Water Supply: Municipal
Special Designation: Unknown
Parking
Driveway: Mutual
Garage Spaces: 1
Garage Type: Built-In
Covered Parking Spaces: 3
Total Parking Spaces: 4
Fees
Tax Year: 2019
Tax Legal Description: Plan 40M1453 Pt Blk 96 Now Rp 40R10139 Pt 4 And 40
Taxes: $3,557
Highlights
Feature: Public Trans
Feature: School
Land
Cross Street: Salem/Chambers
Municipality District: Ajax
Fronting On: South
Pool: None
Sewer: Sewers
Lot Depth: 128.9 Feet
Lot Frontage: 21.5 Feet
Additional Media
- Virtual Tour: http://tours.bizzimage.com/ub/162553/49-tams-dr-ajax-on-l1z-1a3
Rooms
Room details for 49 Tams Drive, Ajax
| Type | Dimensions | Description |
|---|---|---|
| Kitchen Main | 3.05 x 3.40 | Renovated, Hardwood Floor, Combined W/Dining |
| Dining Main | 2.69 x 4.77 | Renovated, Hardwood Floor, Combined W/Kitchen |
| Living Main | 6.25 x 3.12 | Hardwood Floor, W/O To Deck |
| Master 2nd | 4.34 x 3.96 | Broadloom, Double Closet |
| 2nd Br 2nd | 3.12 x 4.41 | Broadloom, Closet |
| 3rd Br 2nd | 3.12 x 2.97 | Broadloom, Closet |
| Other Bsmt | 6.10 x 9.45 | Unfinished |
| XXXXXXXX | XXX XX, XXXX |
XXXX XXX XXXX |
$XXX,XXX |
| XXX XX, XXXX |
XXXXXX XXX XXXX |
$XXX,XXX | |
| XXXXXXXX | XXX XX, XXXX |
XXXX XXX XXXX |
$XXX,XXX |
| XXX XX, XXXX |
XXXXXX XXX XXXX |
$XXX,XXX |
| XXXXXXXX XXXX | XXX XX, XXXX | $556,000 XXX XXXX |
| XXXXXXXX XXXXXX | XXX XX, XXXX | $569,000 XXX XXXX |
| XXXXXXXX XXXX | XXX XX, XXXX | $525,000 XXX XXXX |
| XXXXXXXX XXXXXX | XXX XX, XXXX | $479,000 XXX XXXX |

Unnamed Mulberry Meadows Public School
Elementary: PublicLord Elgin Public School
Elementary: PublicApplecroft Public School
Elementary: PublicTerry Fox Public School
Elementary: PublicSt Bernadette Catholic School
Elementary: CatholicCadarackque Public School
Elementary: PublicArchbishop Denis O'Connor Catholic High School
Secondary: CatholicDonald A Wilson Secondary School
Secondary: PublicNotre Dame Catholic Secondary School
Secondary: CatholicAjax High School
Secondary: PublicJ Clarke Richardson Collegiate
Secondary: PublicPickering High School
Secondary: Public- 3 bath
- 3 bed
36 Stonewood Street, Ajax, Ontario • L1S 0B2 • South West



