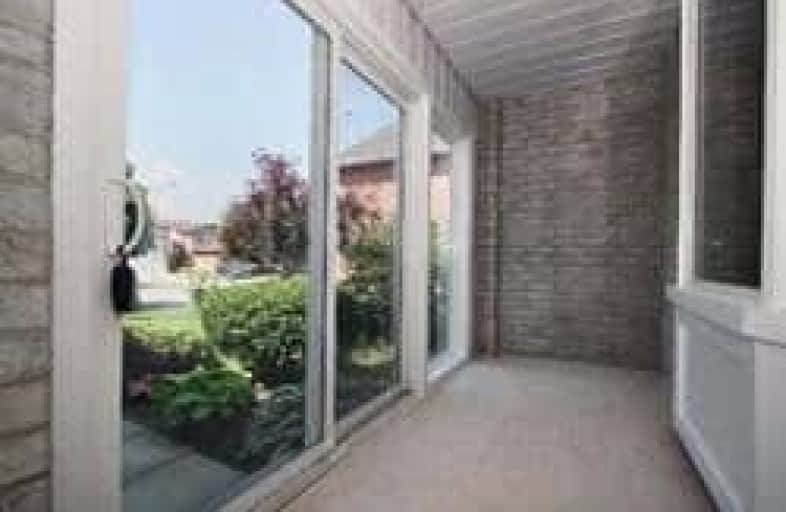
Unnamed Mulberry Meadows Public School
Elementary: Public
2.16 km
Lord Elgin Public School
Elementary: Public
1.44 km
Terry Fox Public School
Elementary: Public
1.71 km
Bolton C Falby Public School
Elementary: Public
2.35 km
St Bernadette Catholic School
Elementary: Catholic
2.12 km
Cadarackque Public School
Elementary: Public
0.10 km
Archbishop Denis O'Connor Catholic High School
Secondary: Catholic
0.92 km
Donald A Wilson Secondary School
Secondary: Public
5.00 km
Notre Dame Catholic Secondary School
Secondary: Catholic
2.88 km
Ajax High School
Secondary: Public
1.99 km
J Clarke Richardson Collegiate
Secondary: Public
2.77 km
Pickering High School
Secondary: Public
3.83 km







