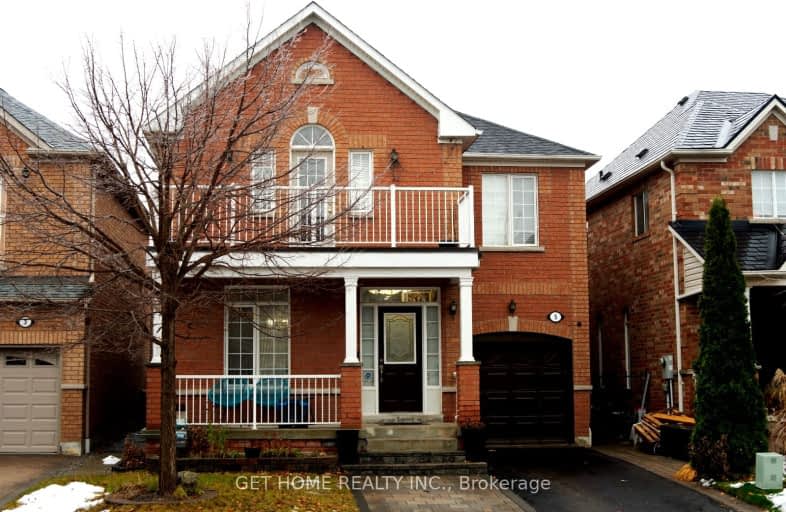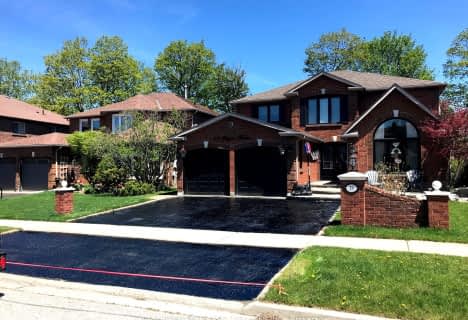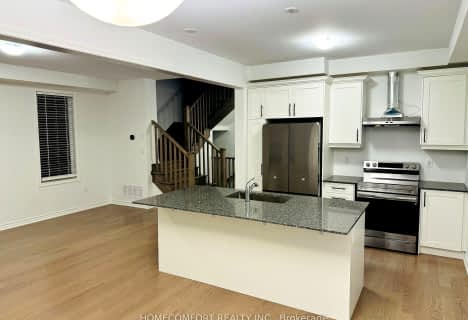Car-Dependent
- Most errands require a car.
47
/100
Some Transit
- Most errands require a car.
38
/100
Somewhat Bikeable
- Most errands require a car.
48
/100

St André Bessette Catholic School
Elementary: Catholic
1.01 km
Lester B Pearson Public School
Elementary: Public
0.87 km
Alexander Graham Bell Public School
Elementary: Public
0.85 km
Vimy Ridge Public School
Elementary: Public
0.35 km
Nottingham Public School
Elementary: Public
0.85 km
St Patrick Catholic School
Elementary: Catholic
1.11 km
École secondaire Ronald-Marion
Secondary: Public
2.80 km
Archbishop Denis O'Connor Catholic High School
Secondary: Catholic
3.25 km
Notre Dame Catholic Secondary School
Secondary: Catholic
2.11 km
Ajax High School
Secondary: Public
4.67 km
J Clarke Richardson Collegiate
Secondary: Public
2.14 km
Pickering High School
Secondary: Public
2.14 km
-
Ajax Waterfront
6.93km -
Lakeside Community Park
7.13km -
Amberlea Park
ON 8.21km
-
BMO Bank of Montreal
999 Harwood Ave N, Ajax ON L1Z 1Y7 2.07km -
TD Bank Financial Group
15 Westney Rd N (Kingston Rd), Ajax ON L1T 1P4 2.2km -
Scotiabank
2 Westney Rd S, Ajax ON L1S 5L7 2.26km












