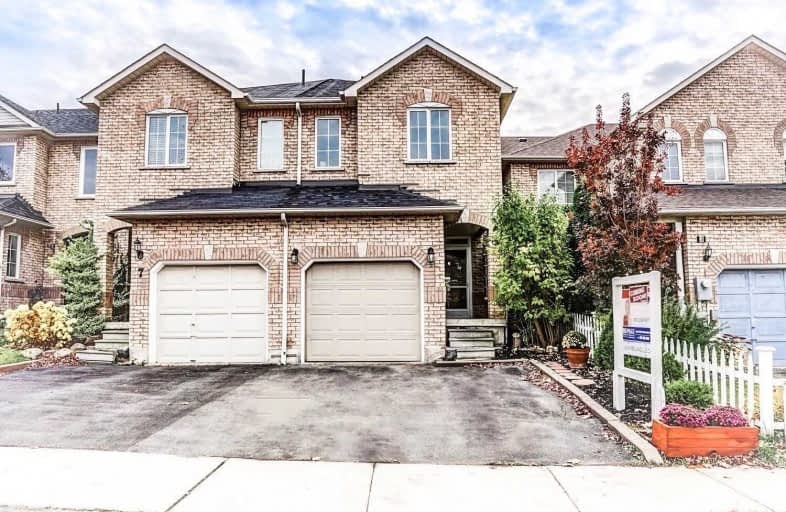Sold on Oct 30, 2019
Note: Property is not currently for sale or for rent.

-
Type: Att/Row/Twnhouse
-
Style: 2-Storey
-
Size: 1500 sqft
-
Lot Size: 19.69 x 109.91 Feet
-
Age: No Data
-
Taxes: $3,593 per year
-
Days on Site: 3 Days
-
Added: Nov 07, 2019 (3 days on market)
-
Updated:
-
Last Checked: 2 months ago
-
MLS®#: E4619959
-
Listed By: Re/max hallmark first group realty ltd., brokerage
This Stunning 4+1 Bedrm Townhome Is Located In The Desirable Central Ajax Community! Just Under 1600 Sq Ft Of Exceptional Living Space Incl A Brand New Modern Eat-In Kitchen W/ Breakfast Bar, Open Concept Entertainer's Main Floor, Expansive Dining Room, & Tastefully Renovated Washrooms. Upstairs You'll Find A Master Bedrm Oasis W/ Ensuite Bath & Huge Walk-In Closet, As Well As 3 Other Well Appointed Bedrms. Unspoiled Bsmt You Can Make Your Own Ft A 5th Bedrm!
Extras
Extra Wide Driveway. Roof(2015), Furnace(2015), A/C(2015), Laminate/Carpet/Kitchen Tile(2019), Paint(2018), Central Vac. Nearby Schools, Shopping, Transit, 401, Go Station, & More! Act Fast! This One Will Not Last. Excl: Water Softener.
Property Details
Facts for 5 Epps Crescent, Ajax
Status
Days on Market: 3
Last Status: Sold
Sold Date: Oct 30, 2019
Closed Date: Dec 20, 2019
Expiry Date: Jan 28, 2020
Sold Price: $618,000
Unavailable Date: Oct 30, 2019
Input Date: Oct 29, 2019
Property
Status: Sale
Property Type: Att/Row/Twnhouse
Style: 2-Storey
Size (sq ft): 1500
Area: Ajax
Community: Central
Availability Date: 60-90
Inside
Bedrooms: 4
Bedrooms Plus: 1
Bathrooms: 3
Kitchens: 1
Rooms: 7
Den/Family Room: No
Air Conditioning: Central Air
Fireplace: No
Washrooms: 3
Building
Basement: Part Fin
Heat Type: Forced Air
Heat Source: Gas
Exterior: Brick
Water Supply: Municipal
Special Designation: Unknown
Other Structures: Garden Shed
Parking
Driveway: Private
Garage Spaces: 1
Garage Type: Attached
Covered Parking Spaces: 3
Total Parking Spaces: 4
Fees
Tax Year: 2018
Tax Legal Description: Pt Blk 95 Pl 40M-1862 Des Pts 19 & 20 Pl 40R-17983
Taxes: $3,593
Highlights
Feature: Fenced Yard
Feature: Hospital
Feature: Park
Feature: Place Of Worship
Feature: Public Transit
Feature: School
Land
Cross Street: Rossland & Harwood
Municipality District: Ajax
Fronting On: South
Pool: None
Sewer: Sewers
Lot Depth: 109.91 Feet
Lot Frontage: 19.69 Feet
Rooms
Room details for 5 Epps Crescent, Ajax
| Type | Dimensions | Description |
|---|---|---|
| Living Main | 4.82 x 2.92 | Laminate, Open Concept, Picture Window |
| Dining Main | 5.61 x 2.92 | Laminate, O/Looks Frontyard, Formal Rm |
| Kitchen Main | 5.97 x 2.92 | Eat-In Kitchen, Breakfast Bar, Backsplash |
| Master Upper | 4.83 x 4.32 | Broadloom, W/I Closet, Ensuite Bath |
| 2nd Br Upper | 4.32 x 2.79 | Laminate, Closet, Window |
| 3rd Br Upper | 4.11 x 2.79 | Broadloom, Closet, Window |
| 4th Br Upper | 4.06 x 2.69 | Broadloom, Closet, Window |
| 5th Br Bsmt | - |
| XXXXXXXX | XXX XX, XXXX |
XXXX XXX XXXX |
$XXX,XXX |
| XXX XX, XXXX |
XXXXXX XXX XXXX |
$XXX,XXX |
| XXXXXXXX XXXX | XXX XX, XXXX | $618,000 XXX XXXX |
| XXXXXXXX XXXXXX | XXX XX, XXXX | $589,900 XXX XXXX |

Dr Roberta Bondar Public School
Elementary: PublicSt Teresa of Calcutta Catholic School
Elementary: CatholicApplecroft Public School
Elementary: PublicSt Jude Catholic School
Elementary: CatholicSt Catherine of Siena Catholic School
Elementary: CatholicTerry Fox Public School
Elementary: PublicÉcole secondaire Ronald-Marion
Secondary: PublicArchbishop Denis O'Connor Catholic High School
Secondary: CatholicNotre Dame Catholic Secondary School
Secondary: CatholicAjax High School
Secondary: PublicJ Clarke Richardson Collegiate
Secondary: PublicPickering High School
Secondary: Public

