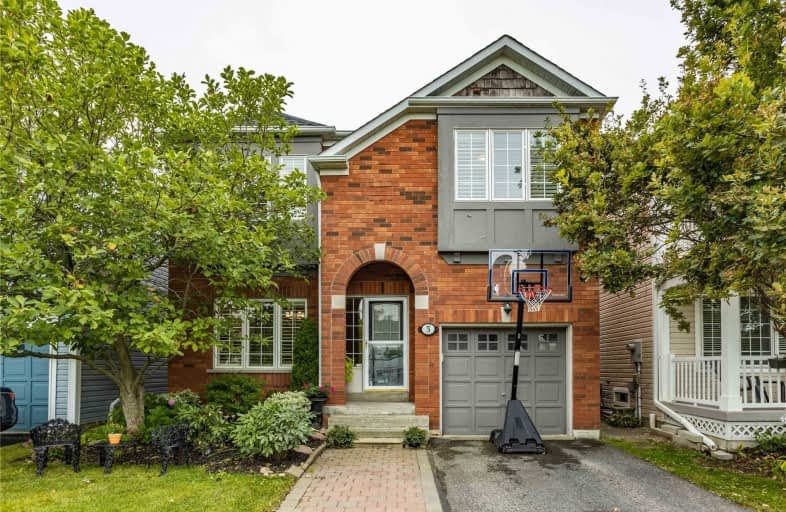Sold on Sep 14, 2020
Note: Property is not currently for sale or for rent.

-
Type: Detached
-
Style: 2-Storey
-
Lot Size: 34.13 x 80.08 Feet
-
Age: 16-30 years
-
Taxes: $4,886 per year
-
Days on Site: 5 Days
-
Added: Sep 09, 2020 (5 days on market)
-
Updated:
-
Last Checked: 3 months ago
-
MLS®#: E4903618
-
Listed By: Re/max hallmark first group realty ltd., brokerage
Stunning 4 Bdrm All Brick Home In Lakeside Situated Across From Greenspace. This Sun Filled Home Boasts 9' Ceilings & W/O To Fully Fenced Yard & Lrg 2 Tiered Deck. Smooth Ceilings, Cali Shutters, Hrdwd & Pine Plank Flr Thruout. Open Concept Kit/Liv Rm W/Gas Fireplace. Lrg Master W/Ensuite And Walk In Closet. Freshly Painted & Newly Updated. Widened Drvway. No Sidewalk. Located Steps From The Lake, Splash Pad, Parks & Trails..This Home Will Not Disappoint!
Extras
Furnace/Ac: 2020 With Nest Thermostat. Roof: 2016. Brand New Pine Plank Flr. Incl: Fridge, Stove, Washer, Dryer, Cvac (As Is). Excluded: Chest Freezer, Chandelier In Living Room, Outdoor Table, Bbq, Personal Items. Hwt: Rental
Property Details
Facts for 5 Plumb Street, Ajax
Status
Days on Market: 5
Last Status: Sold
Sold Date: Sep 14, 2020
Closed Date: Dec 02, 2020
Expiry Date: Dec 09, 2020
Sold Price: $772,000
Unavailable Date: Sep 14, 2020
Input Date: Sep 09, 2020
Prior LSC: Listing with no contract changes
Property
Status: Sale
Property Type: Detached
Style: 2-Storey
Age: 16-30
Area: Ajax
Community: South East
Availability Date: Dec. 3-6
Inside
Bedrooms: 4
Bathrooms: 3
Kitchens: 1
Rooms: 8
Den/Family Room: Yes
Air Conditioning: Central Air
Fireplace: Yes
Laundry Level: Lower
Central Vacuum: Y
Washrooms: 3
Utilities
Electricity: Yes
Gas: Yes
Cable: Available
Telephone: Available
Building
Basement: Part Fin
Heat Type: Forced Air
Heat Source: Gas
Exterior: Brick
Water Supply: Municipal
Special Designation: Unknown
Parking
Driveway: Private
Garage Spaces: 1
Garage Type: Attached
Covered Parking Spaces: 2
Total Parking Spaces: 3
Fees
Tax Year: 2020
Tax Legal Description: Pl 40M-1927 Des Pts 7,8,&9 Pl 40R18816
Taxes: $4,886
Highlights
Feature: Beach
Feature: Grnbelt/Conserv
Feature: Park
Feature: Rec Centre
Feature: Waterfront
Land
Cross Street: Shoal Point Rd/Ashbu
Municipality District: Ajax
Fronting On: South
Pool: None
Sewer: Sewers
Lot Depth: 80.08 Feet
Lot Frontage: 34.13 Feet
Additional Media
- Virtual Tour: https://www.youtube.com/watch?v=lmGtCjqMpr4
Rooms
Room details for 5 Plumb Street, Ajax
| Type | Dimensions | Description |
|---|---|---|
| Living Main | 4.85 x 5.76 | Hardwood Floor, Open Concept, California Shutters |
| Family Main | 4.85 x 5.76 | Hardwood Floor, California Shutters, Access To Garage |
| Dining Main | 3.65 x 4.02 | Hardwood Floor, Open Concept, California Shutters |
| Kitchen Main | 2.71 x 3.96 | Breakfast Bar, Family Size Kitchen, W/O To Deck |
| Master 2nd | 3.65 x 5.20 | W/I Closet, 4 Pc Ensuite, Hardwood Floor |
| 2nd Br 2nd | 3.50 x 4.00 | Double Closet, California Shutters, Hardwood Floor |
| 3rd Br 2nd | 3.15 x 3.50 | Closet, California Shutters, Hardwood Floor |
| 4th Br 2nd | 3.15 x 3.50 | Closet, California Shutters, Hardwood Floor |
| Bathroom 2nd | - | 4 Pc Bath |
| Bathroom 2nd | - | 4 Pc Bath |
| Powder Rm In Betwn | - | 2 Pc Bath |

| XXXXXXXX | XXX XX, XXXX |
XXXX XXX XXXX |
$XXX,XXX |
| XXX XX, XXXX |
XXXXXX XXX XXXX |
$XXX,XXX |
| XXXXXXXX XXXX | XXX XX, XXXX | $772,000 XXX XXXX |
| XXXXXXXX XXXXXX | XXX XX, XXXX | $749,900 XXX XXXX |

Duffin's Bay Public School
Elementary: PublicSt James Catholic School
Elementary: CatholicBolton C Falby Public School
Elementary: PublicSt Bernadette Catholic School
Elementary: CatholicSouthwood Park Public School
Elementary: PublicCarruthers Creek Public School
Elementary: PublicArchbishop Denis O'Connor Catholic High School
Secondary: CatholicHenry Street High School
Secondary: PublicDonald A Wilson Secondary School
Secondary: PublicNotre Dame Catholic Secondary School
Secondary: CatholicAjax High School
Secondary: PublicJ Clarke Richardson Collegiate
Secondary: Public
