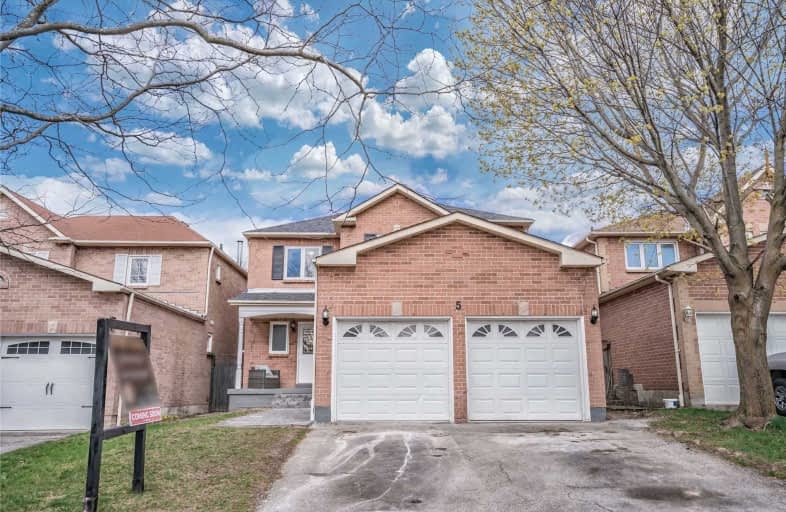
Video Tour

Dr Roberta Bondar Public School
Elementary: Public
0.16 km
St Teresa of Calcutta Catholic School
Elementary: Catholic
0.76 km
Applecroft Public School
Elementary: Public
0.33 km
St Jude Catholic School
Elementary: Catholic
0.34 km
St Catherine of Siena Catholic School
Elementary: Catholic
0.52 km
Terry Fox Public School
Elementary: Public
0.49 km
École secondaire Ronald-Marion
Secondary: Public
3.80 km
Archbishop Denis O'Connor Catholic High School
Secondary: Catholic
1.67 km
Notre Dame Catholic Secondary School
Secondary: Catholic
1.71 km
Ajax High School
Secondary: Public
3.22 km
J Clarke Richardson Collegiate
Secondary: Public
1.65 km
Pickering High School
Secondary: Public
2.36 km












