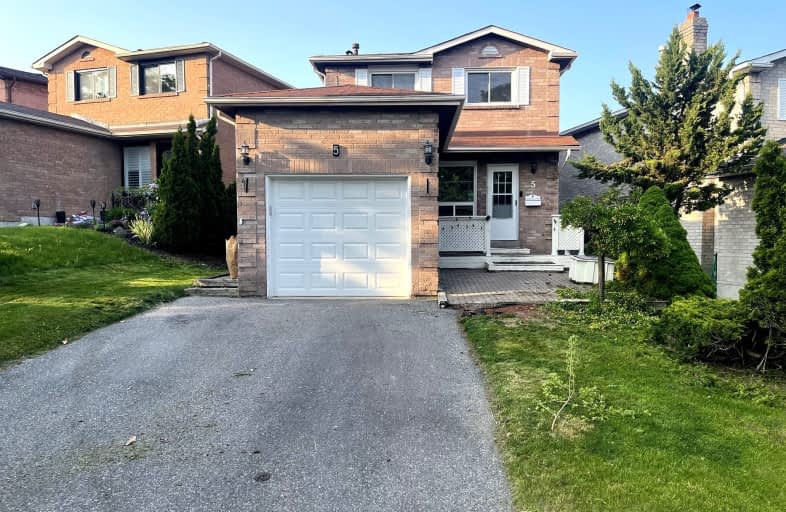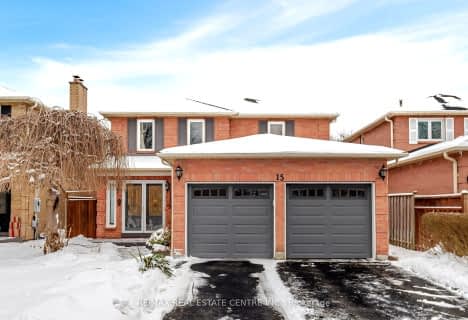Somewhat Walkable
- Some errands can be accomplished on foot.
51
/100
Good Transit
- Some errands can be accomplished by public transportation.
52
/100
Bikeable
- Some errands can be accomplished on bike.
51
/100

Lord Elgin Public School
Elementary: Public
0.25 km
ÉÉC Notre-Dame-de-la-Jeunesse-Ajax
Elementary: Catholic
0.63 km
Applecroft Public School
Elementary: Public
1.03 km
St Jude Catholic School
Elementary: Catholic
1.08 km
Terry Fox Public School
Elementary: Public
1.46 km
Roland Michener Public School
Elementary: Public
0.84 km
École secondaire Ronald-Marion
Secondary: Public
4.00 km
Archbishop Denis O'Connor Catholic High School
Secondary: Catholic
0.74 km
Notre Dame Catholic Secondary School
Secondary: Catholic
2.97 km
Ajax High School
Secondary: Public
1.94 km
J Clarke Richardson Collegiate
Secondary: Public
2.89 km
Pickering High School
Secondary: Public
2.26 km
-
John A. Murray Park
Ajax ON 3.01km -
Ajax Rotary Park
177 Lake Drwy W (Bayly), Ajax ON L1S 7J1 4.48km -
Creekside Park
2545 William Jackson Dr (At Liatris Dr.), Pickering ON L1X 0C3 4.97km
-
CIBC
104 Harwood Ave S (at Harwood Ave S), Ajax ON L1S 2H6 1.08km -
BMO Bank of Montreal
180 Kingston Rd E, Ajax ON L1Z 0C7 1.22km -
RBC Royal Bank
320 Harwood Ave S (Hardwood And Bayly), Ajax ON L1S 2J1 1.72km













