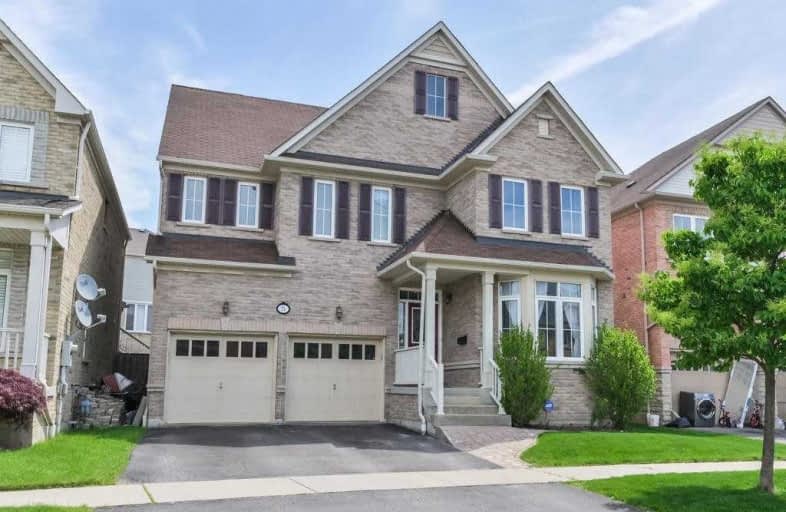
Unnamed Mulberry Meadows Public School
Elementary: Public
0.73 km
Lord Elgin Public School
Elementary: Public
2.54 km
St Teresa of Calcutta Catholic School
Elementary: Catholic
1.89 km
Terry Fox Public School
Elementary: Public
1.71 km
Romeo Dallaire Public School
Elementary: Public
2.69 km
Cadarackque Public School
Elementary: Public
1.49 km
Archbishop Denis O'Connor Catholic High School
Secondary: Catholic
2.14 km
All Saints Catholic Secondary School
Secondary: Catholic
4.00 km
Donald A Wilson Secondary School
Secondary: Public
3.92 km
Notre Dame Catholic Secondary School
Secondary: Catholic
2.03 km
Ajax High School
Secondary: Public
3.42 km
J Clarke Richardson Collegiate
Secondary: Public
1.91 km











