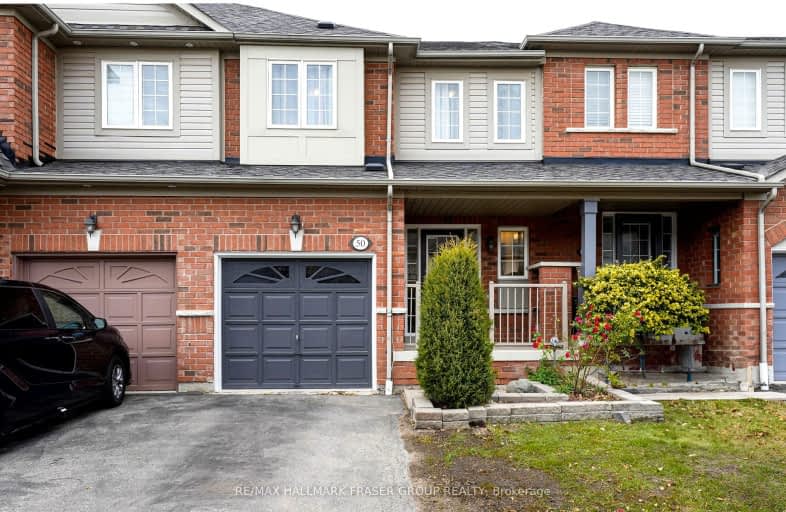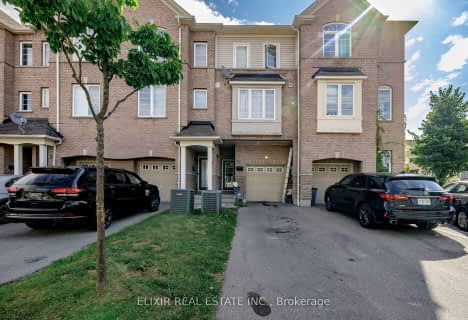
Video Tour
Somewhat Walkable
- Some errands can be accomplished on foot.
57
/100
Some Transit
- Most errands require a car.
39
/100
Bikeable
- Some errands can be accomplished on bike.
51
/100

Lord Elgin Public School
Elementary: Public
1.52 km
Bolton C Falby Public School
Elementary: Public
1.22 km
St Bernadette Catholic School
Elementary: Catholic
1.02 km
Cadarackque Public School
Elementary: Public
1.14 km
Southwood Park Public School
Elementary: Public
1.91 km
Carruthers Creek Public School
Elementary: Public
1.32 km
Archbishop Denis O'Connor Catholic High School
Secondary: Catholic
1.16 km
Donald A Wilson Secondary School
Secondary: Public
5.85 km
Notre Dame Catholic Secondary School
Secondary: Catholic
4.01 km
Ajax High School
Secondary: Public
0.85 km
J Clarke Richardson Collegiate
Secondary: Public
3.90 km
Pickering High School
Secondary: Public
3.94 km
-
Ajax Waterfront
2.86km -
Kinsmen Park
Sandy Beach Rd, Pickering ON 6.13km -
Balsdon Park
Pickering ON 6.82km
-
Scotiabank
2 Westney Rd S, Ajax ON L1S 5L7 2.72km -
HODL Bitcoin ATM - Esso
290 Rossland Rd E, Ajax ON L1T 4V2 3.51km -
Meridian Credit Union ATM
1550 Kingston Rd, Pickering ON L1V 1C3 5.8km













