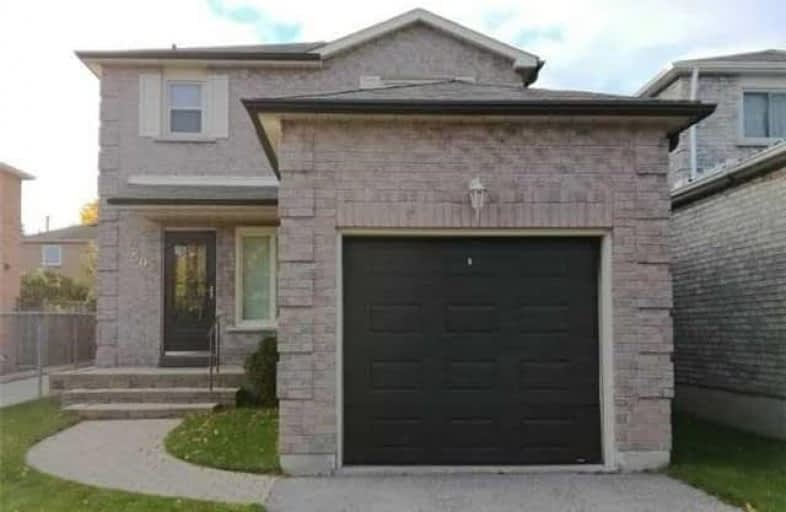Leased on Oct 27, 2018
Note: Property is not currently for sale or for rent.

-
Type: Detached
-
Style: 2-Storey
-
Lease Term: 1 Year
-
Possession: Immediate
-
All Inclusive: N
-
Lot Size: 29.18 x 102.2 Feet
-
Age: No Data
-
Days on Site: 5 Days
-
Added: Sep 07, 2019 (5 days on market)
-
Updated:
-
Last Checked: 3 months ago
-
MLS®#: E4284014
-
Listed By: Right at home realty inc., brokerage
Solid Home In High Demand Community. Lovely Front Porch, Interlock Walkway. Main Floor Family Room With Fire Place, Eat-In Kitchen. Good Sized Bedrooms, Full Ensuite And Walk-In Closet In Master Bedroom. Updated Main Bath. Updates Include Windows, Garage Remote Door., Furnace. Fully Fenced Yard With Deck In Backyard. Close To Schools, Shopping And Minutes To 401 And Go Train Station.
Extras
Fridge, Stove, Microwave, Built In Dishwasher, Washer, Dryer, And Central Vacuum.
Property Details
Facts for 50 Large Crescent, Ajax
Status
Days on Market: 5
Last Status: Leased
Sold Date: Oct 27, 2018
Closed Date: Nov 01, 2018
Expiry Date: Mar 31, 2019
Sold Price: $2,000
Unavailable Date: Oct 27, 2018
Input Date: Oct 23, 2018
Property
Status: Lease
Property Type: Detached
Style: 2-Storey
Area: Ajax
Community: Central West
Availability Date: Immediate
Inside
Bedrooms: 3
Bedrooms Plus: 1
Bathrooms: 3
Kitchens: 1
Rooms: 8
Den/Family Room: Yes
Air Conditioning: Central Air
Fireplace: Yes
Laundry: Ensuite
Laundry Level: Lower
Central Vacuum: Y
Washrooms: 3
Utilities
Utilities Included: N
Building
Basement: Finished
Heat Type: Forced Air
Heat Source: Gas
Exterior: Brick
Private Entrance: Y
Water Supply: Municipal
Special Designation: Unknown
Parking
Driveway: Lane
Parking Included: Yes
Garage Spaces: 1
Garage Type: Attached
Covered Parking Spaces: 2
Total Parking Spaces: 3
Fees
Cable Included: No
Central A/C Included: Yes
Common Elements Included: No
Heating Included: No
Hydro Included: No
Water Included: No
Land
Cross Street: Westney & Delaney
Municipality District: Ajax
Fronting On: South
Pool: None
Sewer: Sewers
Lot Depth: 102.2 Feet
Lot Frontage: 29.18 Feet
Payment Frequency: Monthly
Rooms
Room details for 50 Large Crescent, Ajax
| Type | Dimensions | Description |
|---|---|---|
| Living Main | 15.58 x 16.24 | Formal Rm |
| Family Main | 9.84 x 11.22 | Finished |
| Dining Main | 9.41 x 11.09 | Large Window |
| Kitchen Main | 10.50 x 11.48 | W/O To Yard |
| Master Upper | 11.81 x 15.48 | 4 Pc Bath |
| 2nd Br Upper | 11.09 x 11.22 | Double Closet |
| 3rd Br Upper | 10.50 x 14.37 | Double Closet |
| Rec Lower | 14.96 x 19.98 | Open Concept |
| Utility Lower | 9.97 x 10.99 |
| XXXXXXXX | XXX XX, XXXX |
XXXX XXX XXXX |
$XXX,XXX |
| XXX XX, XXXX |
XXXXXX XXX XXXX |
$XXX,XXX | |
| XXXXXXXX | XXX XX, XXXX |
XXXXXX XXX XXXX |
$X,XXX |
| XXX XX, XXXX |
XXXXXX XXX XXXX |
$X,XXX |
| XXXXXXXX XXXX | XXX XX, XXXX | $585,000 XXX XXXX |
| XXXXXXXX XXXXXX | XXX XX, XXXX | $589,900 XXX XXXX |
| XXXXXXXX XXXXXX | XXX XX, XXXX | $2,000 XXX XXXX |
| XXXXXXXX XXXXXX | XXX XX, XXXX | $2,100 XXX XXXX |

Lester B Pearson Public School
Elementary: PublicWestney Heights Public School
Elementary: PublicAlexander Graham Bell Public School
Elementary: PublicVimy Ridge Public School
Elementary: PublicNottingham Public School
Elementary: PublicSt Patrick Catholic School
Elementary: CatholicÉcole secondaire Ronald-Marion
Secondary: PublicArchbishop Denis O'Connor Catholic High School
Secondary: CatholicNotre Dame Catholic Secondary School
Secondary: CatholicAjax High School
Secondary: PublicJ Clarke Richardson Collegiate
Secondary: PublicPickering High School
Secondary: Public

