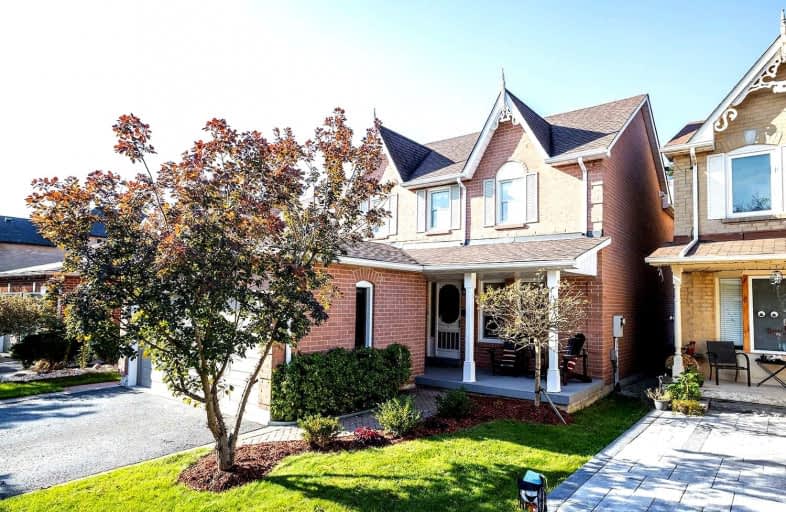
Dr Roberta Bondar Public School
Elementary: Public
0.29 km
St Teresa of Calcutta Catholic School
Elementary: Catholic
0.87 km
Applecroft Public School
Elementary: Public
0.42 km
Lester B Pearson Public School
Elementary: Public
0.59 km
St Jude Catholic School
Elementary: Catholic
0.35 km
St Catherine of Siena Catholic School
Elementary: Catholic
0.47 km
École secondaire Ronald-Marion
Secondary: Public
3.56 km
Archbishop Denis O'Connor Catholic High School
Secondary: Catholic
1.84 km
Notre Dame Catholic Secondary School
Secondary: Catholic
1.79 km
Ajax High School
Secondary: Public
3.34 km
J Clarke Richardson Collegiate
Secondary: Public
1.74 km
Pickering High School
Secondary: Public
2.17 km













