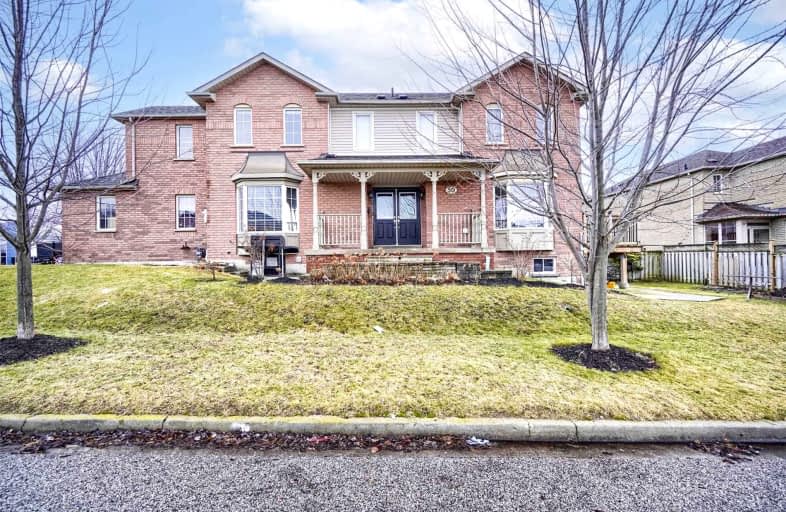Car-Dependent
- Almost all errands require a car.
1
/100
Some Transit
- Most errands require a car.
44
/100
Somewhat Bikeable
- Most errands require a car.
44
/100

Dr Roberta Bondar Public School
Elementary: Public
0.77 km
St Teresa of Calcutta Catholic School
Elementary: Catholic
0.38 km
Applecroft Public School
Elementary: Public
1.13 km
St Jude Catholic School
Elementary: Catholic
1.19 km
St Catherine of Siena Catholic School
Elementary: Catholic
0.86 km
Terry Fox Public School
Elementary: Public
0.50 km
École secondaire Ronald-Marion
Secondary: Public
4.57 km
Archbishop Denis O'Connor Catholic High School
Secondary: Catholic
1.96 km
Notre Dame Catholic Secondary School
Secondary: Catholic
1.05 km
Ajax High School
Secondary: Public
3.56 km
J Clarke Richardson Collegiate
Secondary: Public
0.95 km
Pickering High School
Secondary: Public
3.22 km
-
Creekside Park
2545 William Jackson Dr (At Liatris Dr.), Pickering ON L1X 0C3 4.71km -
Whitby Soccer Dome
Whitby ON 5.19km -
Country Lane Park
Whitby ON 5.56km
-
Scotiabank
2 Westney Rd S, Ajax ON L1S 5L7 2.38km -
RBC Royal Bank
320 Harwood Ave S (Hardwood And Bayly), Ajax ON L1S 2J1 3.5km -
RBC Royal Bank
480 Taunton Rd E (Baldwin), Whitby ON L1N 5R5 7.24km














