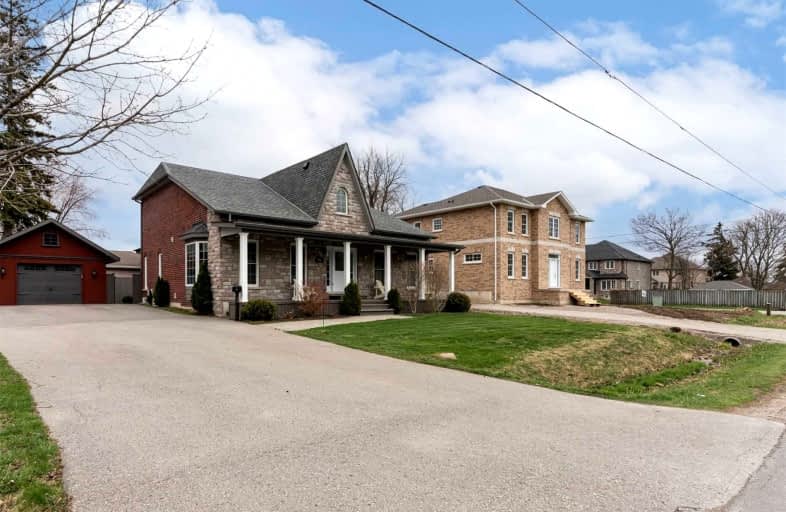
Duffin's Bay Public School
Elementary: Public
1.94 km
St James Catholic School
Elementary: Catholic
1.45 km
Bolton C Falby Public School
Elementary: Public
1.94 km
St Bernadette Catholic School
Elementary: Catholic
2.14 km
Southwood Park Public School
Elementary: Public
1.04 km
Carruthers Creek Public School
Elementary: Public
1.26 km
Archbishop Denis O'Connor Catholic High School
Secondary: Catholic
3.64 km
Henry Street High School
Secondary: Public
6.33 km
Notre Dame Catholic Secondary School
Secondary: Catholic
6.57 km
Ajax High School
Secondary: Public
2.10 km
J Clarke Richardson Collegiate
Secondary: Public
6.46 km
Pickering High School
Secondary: Public
5.73 km












