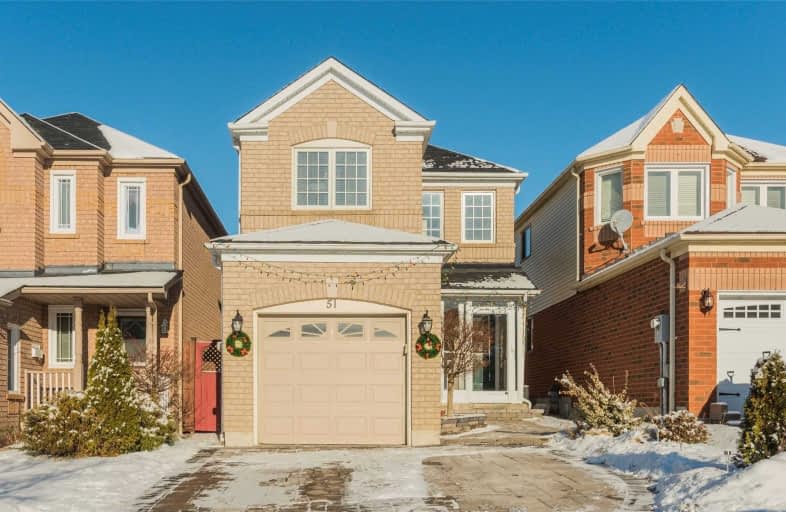
Dr Roberta Bondar Public School
Elementary: Public
0.86 km
St Teresa of Calcutta Catholic School
Elementary: Catholic
0.31 km
Applecroft Public School
Elementary: Public
1.27 km
St Jude Catholic School
Elementary: Catholic
1.32 km
St Catherine of Siena Catholic School
Elementary: Catholic
0.85 km
Terry Fox Public School
Elementary: Public
0.68 km
École secondaire Ronald-Marion
Secondary: Public
4.58 km
Archbishop Denis O'Connor Catholic High School
Secondary: Catholic
2.18 km
Notre Dame Catholic Secondary School
Secondary: Catholic
0.84 km
Ajax High School
Secondary: Public
3.78 km
J Clarke Richardson Collegiate
Secondary: Public
0.75 km
Pickering High School
Secondary: Public
3.29 km





