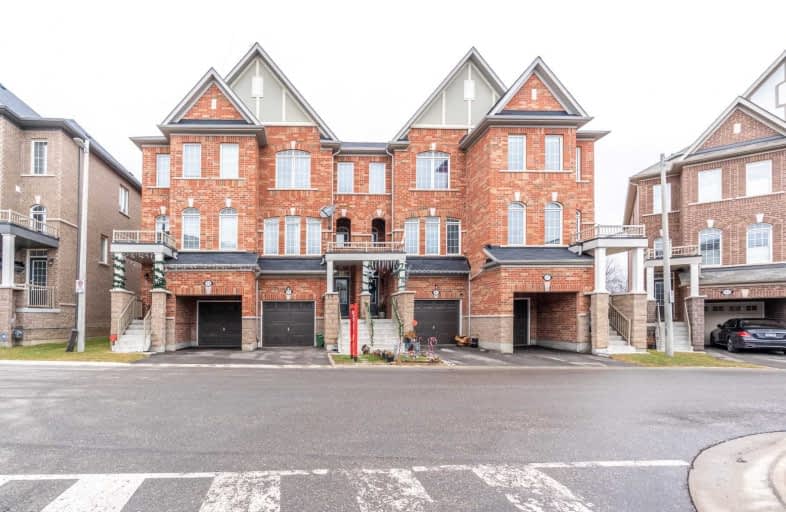Sold on Jan 20, 2020
Note: Property is not currently for sale or for rent.

-
Type: Att/Row/Twnhouse
-
Style: 3-Storey
-
Lot Size: 16.4 x 87.61 Feet
-
Age: 0-5 years
-
Taxes: $4,884 per year
-
Days on Site: 16 Days
-
Added: Jan 04, 2020 (2 weeks on market)
-
Updated:
-
Last Checked: 2 months ago
-
MLS®#: E4660340
-
Listed By: Re/max hallmark first group realty ltd., brokerage
3 Years Old Gorgeous3+1 Br Townhomes W/O Basement Finished By The Builders With Extra 3Pc Washroom And Room . Master Br With Ensuite Washroom And W/I Closet, 2nd Washroom On 2nd Flr, Sound Proof Installed Around The House And Ceiling To Prevent The House, Oak Stair Rails, Upgrade Kitchen" W/ Granite C.Top, Extra Premium Lot, Close To All Amenities, Walk To Durham Transit, Shoppings, School, Close To 401, 407, 412, Taunton, Park, Ravine Lot, Very Bright Home.
Extras
Fridge, Stove, Dishwasher, Washer, Dryer, Light Fixtures, Gourmet Kitchen, Granite C.Top. Master Br W/ Ensuite & W/I Closet, Backsplash.Own Hot Water Tank And Furnace, Energy Efficiency Home.
Property Details
Facts for 51 Graywardine Lane, Ajax
Status
Days on Market: 16
Last Status: Sold
Sold Date: Jan 20, 2020
Closed Date: Apr 17, 2020
Expiry Date: May 06, 2020
Sold Price: $589,000
Unavailable Date: Jan 20, 2020
Input Date: Jan 04, 2020
Property
Status: Sale
Property Type: Att/Row/Twnhouse
Style: 3-Storey
Age: 0-5
Area: Ajax
Community: Northeast Ajax
Availability Date: Flex
Inside
Bedrooms: 3
Bedrooms Plus: 1
Bathrooms: 4
Kitchens: 1
Rooms: 7
Den/Family Room: Yes
Air Conditioning: Central Air
Fireplace: No
Laundry Level: Lower
Washrooms: 4
Building
Basement: Finished
Basement 2: W/O
Heat Type: Forced Air
Heat Source: Gas
Exterior: Brick
Water Supply: Municipal
Special Designation: Unknown
Parking
Driveway: Private
Garage Spaces: 1
Garage Type: Attached
Covered Parking Spaces: 1
Total Parking Spaces: 2
Fees
Tax Year: 2019
Tax Legal Description: Plan 40M 2544 Pt Blk 1Rp 4Or 28962 Part 26
Taxes: $4,884
Additional Mo Fees: 144.86
Highlights
Feature: Park
Feature: Public Transit
Land
Cross Street: Salem/Rossland
Municipality District: Ajax
Fronting On: West
Parcel of Tied Land: Y
Pool: None
Sewer: Sewers
Lot Depth: 87.61 Feet
Lot Frontage: 16.4 Feet
Additional Media
- Virtual Tour: http://www.videolistings.ca/video/51graywardine
Rooms
Room details for 51 Graywardine Lane, Ajax
| Type | Dimensions | Description |
|---|---|---|
| Living Main | 4.99 x 3.41 | Hardwood Floor, Large Window |
| Kitchen Main | 4.63 x 2.13 | Ceramic Floor, Granite Counter |
| Breakfast Main | 4.33 x 2.56 | Ceramic Floor, Centre Island, W/O To Balcony |
| Master Upper | 4.69 x 3.05 | W/I Closet, 4 Pc Ensuite, O/Looks Ravine |
| 2nd Br Upper | 2.71 x 3.35 | Large Closet, Large Window, Broadloom |
| 3rd Br Upper | 2.29 x 3.35 | Large Closet, Large Window, Broadloom |
| Family Lower | 4.69 x 4.20 | W/O To Deck, Large Window, Broadloom |
| 4th Br Lower | 4.69 x 3.80 | 4 Pc Bath, Broadloom |
| Laundry Lower | - |
| XXXXXXXX | XXX XX, XXXX |
XXXX XXX XXXX |
$XXX,XXX |
| XXX XX, XXXX |
XXXXXX XXX XXXX |
$XXX,XXX | |
| XXXXXXXX | XXX XX, XXXX |
XXXXXX XXX XXXX |
$X,XXX |
| XXX XX, XXXX |
XXXXXX XXX XXXX |
$X,XXX |
| XXXXXXXX XXXX | XXX XX, XXXX | $589,000 XXX XXXX |
| XXXXXXXX XXXXXX | XXX XX, XXXX | $589,000 XXX XXXX |
| XXXXXXXX XXXXXX | XXX XX, XXXX | $2,000 XXX XXXX |
| XXXXXXXX XXXXXX | XXX XX, XXXX | $2,100 XXX XXXX |

St Teresa of Calcutta Catholic School
Elementary: CatholicTerry Fox Public School
Elementary: PublicRomeo Dallaire Public School
Elementary: PublicMichaëlle Jean Public School
Elementary: PublicSt Josephine Bakhita Catholic Elementary School
Elementary: Catholicda Vinci Public School Elementary Public School
Elementary: PublicArchbishop Denis O'Connor Catholic High School
Secondary: CatholicAll Saints Catholic Secondary School
Secondary: CatholicNotre Dame Catholic Secondary School
Secondary: CatholicAjax High School
Secondary: PublicJ Clarke Richardson Collegiate
Secondary: PublicPickering High School
Secondary: Public- 3 bath
- 3 bed
549 Rossland Road East, Ajax, Ontario • L1Z 0K7 • Central East



