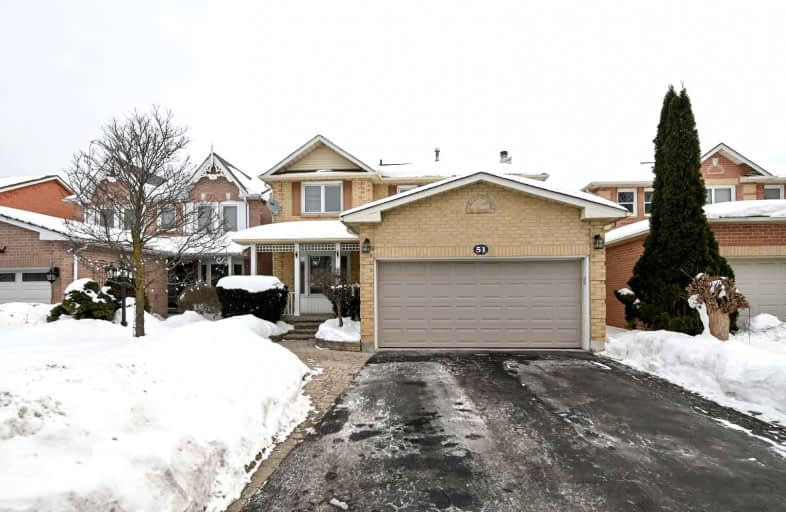
Dr Roberta Bondar Public School
Elementary: Public
0.23 km
St Teresa of Calcutta Catholic School
Elementary: Catholic
0.76 km
Applecroft Public School
Elementary: Public
0.53 km
Lester B Pearson Public School
Elementary: Public
0.58 km
St Jude Catholic School
Elementary: Catholic
0.48 km
St Catherine of Siena Catholic School
Elementary: Catholic
0.33 km
École secondaire Ronald-Marion
Secondary: Public
3.61 km
Archbishop Denis O'Connor Catholic High School
Secondary: Catholic
1.93 km
Notre Dame Catholic Secondary School
Secondary: Catholic
1.65 km
Ajax High School
Secondary: Public
3.45 km
J Clarke Richardson Collegiate
Secondary: Public
1.61 km
Pickering High School
Secondary: Public
2.26 km













