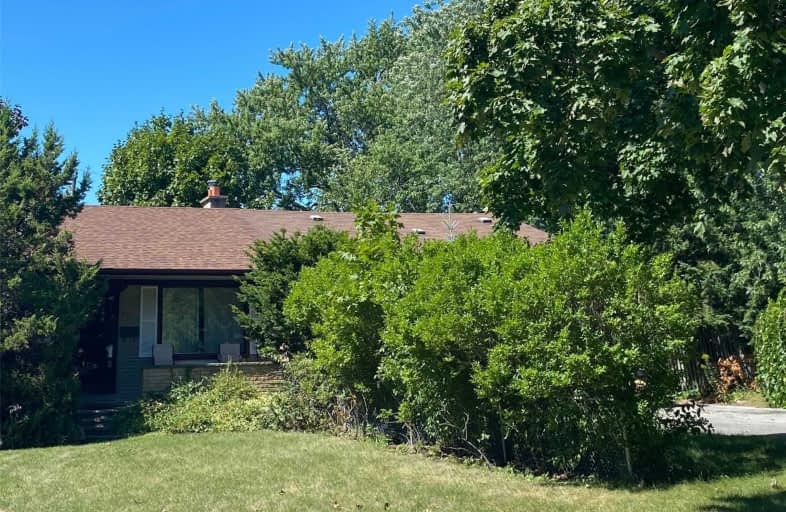Sold on Sep 08, 2020
Note: Property is not currently for sale or for rent.

-
Type: Semi-Detached
-
Style: Bungalow
-
Lot Size: 33.76 x 122.28 Feet
-
Age: No Data
-
Taxes: $3,808 per year
-
Days on Site: 8 Days
-
Added: Aug 31, 2020 (1 week on market)
-
Updated:
-
Last Checked: 3 months ago
-
MLS®#: E4892603
-
Listed By: Sutton group-heritage realty inc., brokerage
Opportunity Knocks!! Semi Detached Bungalow With Good Bones In South Ajax By The Lake!!! Situated On A Quiet Crescent Close To Schools, Shops, Transit, Hospital. Original Hardwoods, Crown Moulding,200 Amp Breaker Electrical Panel,Fully Fenced Back Yard. Separate Side Door Entrance Provides Tonnes Of Potential For Opportunities. Large Pie Shaped Lot!!
Extras
Exclude: Chest Freezer,Garden Shed,Washer,Dryer,Bar Bq. Roof 2016.
Property Details
Facts for 51 Thorncroft Crescent, Ajax
Status
Days on Market: 8
Last Status: Sold
Sold Date: Sep 08, 2020
Closed Date: Nov 09, 2020
Expiry Date: Dec 01, 2020
Sold Price: $563,000
Unavailable Date: Sep 08, 2020
Input Date: Aug 31, 2020
Prior LSC: Listing with no contract changes
Property
Status: Sale
Property Type: Semi-Detached
Style: Bungalow
Area: Ajax
Community: South East
Availability Date: Tba
Inside
Bedrooms: 3
Bathrooms: 1
Kitchens: 1
Rooms: 6
Den/Family Room: No
Air Conditioning: Central Air
Fireplace: No
Washrooms: 1
Building
Basement: Unfinished
Heat Type: Forced Air
Heat Source: Gas
Exterior: Brick
Exterior: Vinyl Siding
Water Supply: Municipal
Special Designation: Unknown
Parking
Driveway: Private
Garage Type: None
Covered Parking Spaces: 2
Total Parking Spaces: 2
Fees
Tax Year: 2020
Tax Legal Description: Pt Lt 236 Pl 647 As In D314069 ; S/T Aj1203 Ajax
Taxes: $3,808
Land
Cross Street: Pickering Beach And
Municipality District: Ajax
Fronting On: West
Pool: None
Sewer: Sewers
Lot Depth: 122.28 Feet
Lot Frontage: 33.76 Feet
Lot Irregularities: Pie Shaped 63.60 Ft
Rooms
Room details for 51 Thorncroft Crescent, Ajax
| Type | Dimensions | Description |
|---|---|---|
| Living Main | 3.75 x 5.30 | Hardwood Floor, Combined W/Dining, Picture Window |
| Dining Main | - | Hardwood Floor, Combined W/Living |
| Kitchen Main | 3.40 x 3.40 | |
| Master Main | 3.62 x 4.54 | Double Closet |
| 2nd Br Main | 2.64 x 3.47 | Ceiling Fan |
| 3rd Br Main | 2.64 x 3.47 | Ceiling Fan |
| XXXXXXXX | XXX XX, XXXX |
XXXX XXX XXXX |
$XXX,XXX |
| XXX XX, XXXX |
XXXXXX XXX XXXX |
$XXX,XXX |
| XXXXXXXX XXXX | XXX XX, XXXX | $563,000 XXX XXXX |
| XXXXXXXX XXXXXX | XXX XX, XXXX | $499,900 XXX XXXX |

St James Catholic School
Elementary: CatholicBolton C Falby Public School
Elementary: PublicSt Bernadette Catholic School
Elementary: CatholicCadarackque Public School
Elementary: PublicSouthwood Park Public School
Elementary: PublicCarruthers Creek Public School
Elementary: PublicArchbishop Denis O'Connor Catholic High School
Secondary: CatholicDonald A Wilson Secondary School
Secondary: PublicNotre Dame Catholic Secondary School
Secondary: CatholicAjax High School
Secondary: PublicJ Clarke Richardson Collegiate
Secondary: PublicPickering High School
Secondary: Public

