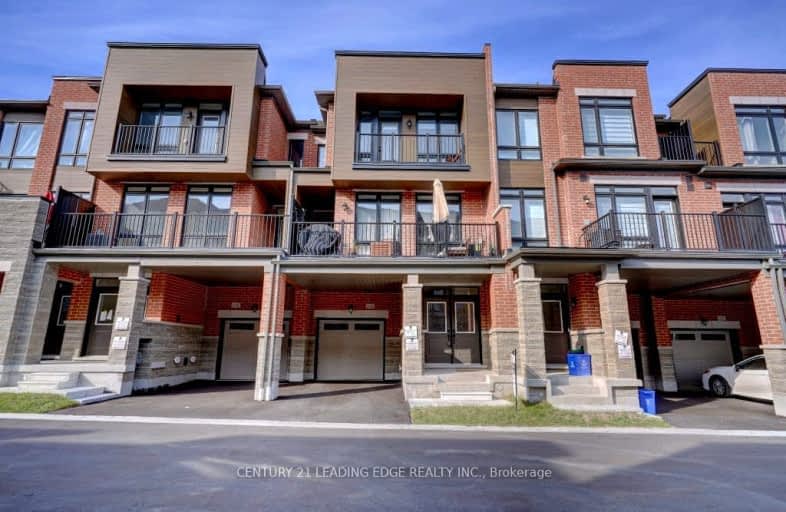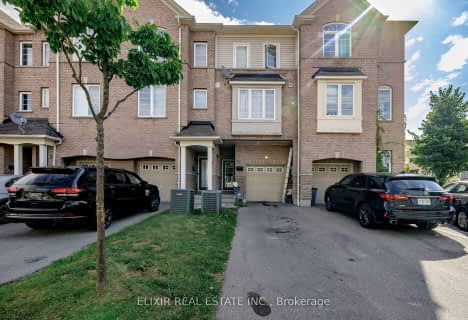Car-Dependent
- Most errands require a car.
38
/100
Some Transit
- Most errands require a car.
39
/100
Bikeable
- Some errands can be accomplished on bike.
54
/100

Lord Elgin Public School
Elementary: Public
1.75 km
Bolton C Falby Public School
Elementary: Public
1.03 km
St Bernadette Catholic School
Elementary: Catholic
0.88 km
Cadarackque Public School
Elementary: Public
1.43 km
Southwood Park Public School
Elementary: Public
1.63 km
Carruthers Creek Public School
Elementary: Public
1.02 km
Archbishop Denis O'Connor Catholic High School
Secondary: Catholic
1.43 km
Donald A Wilson Secondary School
Secondary: Public
6.02 km
Notre Dame Catholic Secondary School
Secondary: Catholic
4.31 km
Ajax High School
Secondary: Public
0.69 km
J Clarke Richardson Collegiate
Secondary: Public
4.20 km
Pickering High School
Secondary: Public
4.10 km
-
Ajax Rotary Park
177 Lake Drwy W (Bayly), Ajax ON L1S 7J1 3.98km -
Kinsmen Park
Sandy Beach Rd, Pickering ON 6.04km -
Kiwanis Heydenshore Park
Whitby ON L1N 0C1 6.96km
-
BMO Bank of Montreal
955 Westney Rd S, Ajax ON L1S 3K7 2.04km -
BMO Bank of Montreal
1360 Kingston Rd (Hwy 2 & Glenanna Road), Pickering ON L1V 3B4 6.55km -
TD Bank Financial Group
80 Thickson Rd N (Nichol Ave), Whitby ON L1N 3R1 8.5km














