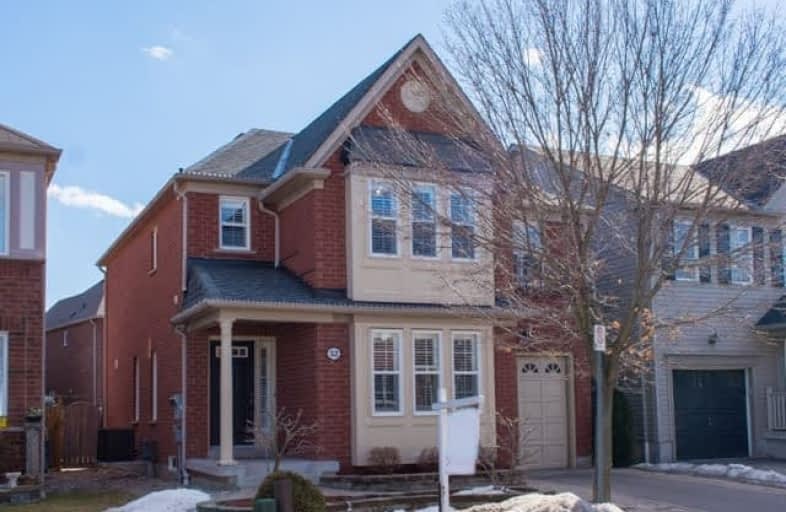
Dr Roberta Bondar Public School
Elementary: Public
1.12 km
St Teresa of Calcutta Catholic School
Elementary: Catholic
0.71 km
St André Bessette Catholic School
Elementary: Catholic
0.71 km
St Catherine of Siena Catholic School
Elementary: Catholic
0.78 km
Nottingham Public School
Elementary: Public
0.65 km
St Josephine Bakhita Catholic Elementary School
Elementary: Catholic
1.20 km
École secondaire Ronald-Marion
Secondary: Public
4.11 km
Archbishop Denis O'Connor Catholic High School
Secondary: Catholic
2.85 km
Notre Dame Catholic Secondary School
Secondary: Catholic
0.76 km
Ajax High School
Secondary: Public
4.44 km
J Clarke Richardson Collegiate
Secondary: Public
0.79 km
Pickering High School
Secondary: Public
3.12 km




