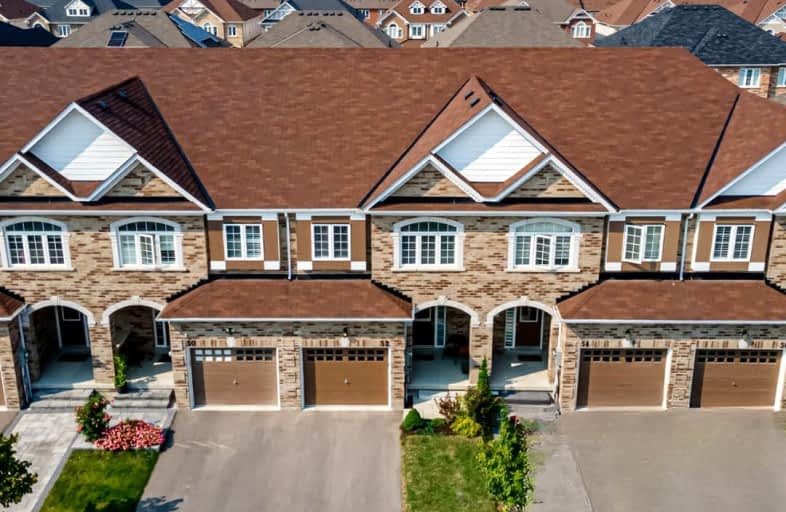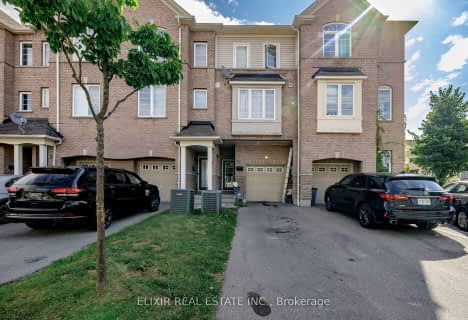
Video Tour
Car-Dependent
- Almost all errands require a car.
10
/100
Some Transit
- Most errands require a car.
32
/100
Bikeable
- Some errands can be accomplished on bike.
57
/100

St James Catholic School
Elementary: Catholic
2.98 km
Bolton C Falby Public School
Elementary: Public
2.16 km
St Bernadette Catholic School
Elementary: Catholic
2.15 km
Cadarackque Public School
Elementary: Public
2.31 km
Southwood Park Public School
Elementary: Public
2.05 km
Carruthers Creek Public School
Elementary: Public
1.42 km
Archbishop Denis O'Connor Catholic High School
Secondary: Catholic
2.78 km
Henry Street High School
Secondary: Public
4.61 km
All Saints Catholic Secondary School
Secondary: Catholic
5.75 km
Donald A Wilson Secondary School
Secondary: Public
5.58 km
Ajax High School
Secondary: Public
1.97 km
J Clarke Richardson Collegiate
Secondary: Public
5.14 km
-
Ajax Waterfront
2.37km -
Central Park
Michael Blvd, Whitby ON 4km -
Kiwanis Heydenshore Park
Whitby ON L1N 0C1 5.51km
-
Canmor Merchant Svc
600 Euclid St, Whitby ON L1N 5C2 5.38km -
JMS Atms Inc
71 Old Kingston Rd, Ajax ON L1T 3A6 5.61km -
TD Bank Financial Group
80 Thickson Rd N (Nichol Ave), Whitby ON L1N 3R1 7.37km













