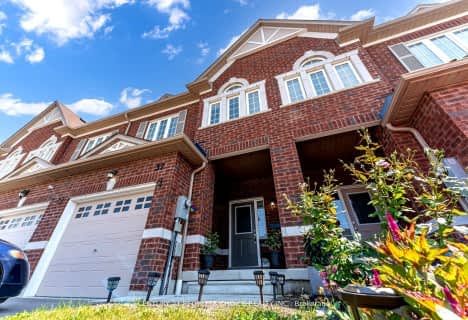
Duffin's Bay Public School
Elementary: Public
2.90 km
St James Catholic School
Elementary: Catholic
2.41 km
Bolton C Falby Public School
Elementary: Public
2.61 km
St Bernadette Catholic School
Elementary: Catholic
2.75 km
Southwood Park Public School
Elementary: Public
1.87 km
Carruthers Creek Public School
Elementary: Public
1.77 km
Archbishop Denis O'Connor Catholic High School
Secondary: Catholic
4.01 km
Henry Street High School
Secondary: Public
5.56 km
All Saints Catholic Secondary School
Secondary: Catholic
7.19 km
Donald A Wilson Secondary School
Secondary: Public
7.00 km
Ajax High School
Secondary: Public
2.65 km
J Clarke Richardson Collegiate
Secondary: Public
6.65 km













