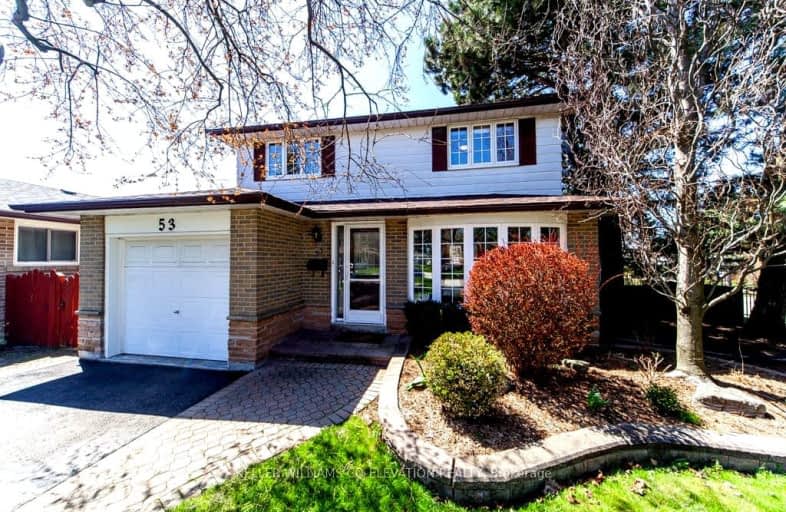
Video Tour
Somewhat Walkable
- Some errands can be accomplished on foot.
63
/100
Some Transit
- Most errands require a car.
28
/100
Somewhat Bikeable
- Most errands require a car.
42
/100

Duffin's Bay Public School
Elementary: Public
0.79 km
St James Catholic School
Elementary: Catholic
0.31 km
Bolton C Falby Public School
Elementary: Public
1.42 km
St Bernadette Catholic School
Elementary: Catholic
1.67 km
Southwood Park Public School
Elementary: Public
0.66 km
Carruthers Creek Public School
Elementary: Public
1.37 km
École secondaire Ronald-Marion
Secondary: Public
6.43 km
Archbishop Denis O'Connor Catholic High School
Secondary: Catholic
3.33 km
Notre Dame Catholic Secondary School
Secondary: Catholic
6.34 km
Ajax High School
Secondary: Public
1.75 km
J Clarke Richardson Collegiate
Secondary: Public
6.24 km
Pickering High School
Secondary: Public
4.84 km
-
Kinsmen Park
Sandy Beach Rd, Pickering ON 4.77km -
Central Park
Michael Blvd, Whitby ON 6.67km -
Whitby Soccer Dome
695 ROSSLAND Rd W, Whitby ON 7.98km
-
JMS Atms Inc
71 Old Kingston Rd, Ajax ON L1T 3A6 4.68km -
CIBC
1895 Glenanna Rd (at Kingston Rd.), Pickering ON L1V 7K1 6.02km -
TD Canada Trust Branch and ATM
1822 Whites Rd, Pickering ON L1V 4M1 8.77km



