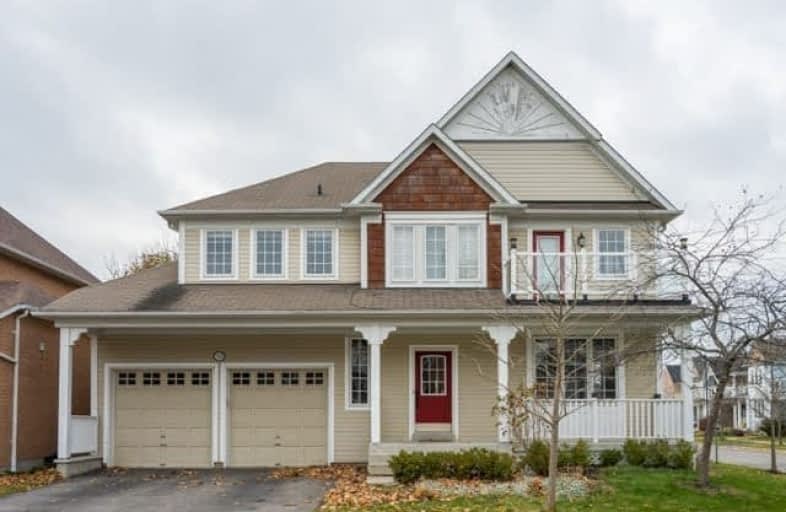Sold on Nov 30, 2017
Note: Property is not currently for sale or for rent.

-
Type: Detached
-
Style: 2-Storey
-
Lot Size: 36.67 x 83.63 Feet
-
Age: 6-15 years
-
Taxes: $5,825 per year
-
Days on Site: 8 Days
-
Added: Sep 07, 2019 (1 week on market)
-
Updated:
-
Last Checked: 3 months ago
-
MLS®#: E3991233
-
Listed By: Re/max first realty ltd., brokerage
Welcome To Ajax Lakeside And The Tribute Built Charleston Model. This Wonderful Open Concept Home Offers 4 Spacious Bedrooms, Double Car Garage And A Huge Kitchen Complete With Breakfast Area And Open To A Spacious Family Room. At Almost 2500 Sq.Ft., You Will Be Amazed At The Layout And Space This Home Has To Offer. Set Just Steps To The Lakefront, Walking Trails, Parks And Community Centre, Your Family Will Quickly Fall In Love With This Home.
Extras
Includes: Fridge, Stove, Washer, Dryer, Built-In Dishwasher, Central Air Conditioning Unit, Garage Door Opener And Remotes, Gas Burner & Related Equipment.
Property Details
Facts for 53 Hoile Drive, Ajax
Status
Days on Market: 8
Last Status: Sold
Sold Date: Nov 30, 2017
Closed Date: Jan 16, 2018
Expiry Date: Feb 22, 2018
Sold Price: $749,900
Unavailable Date: Nov 30, 2017
Input Date: Nov 22, 2017
Property
Status: Sale
Property Type: Detached
Style: 2-Storey
Age: 6-15
Area: Ajax
Community: South East
Availability Date: 30-60-90 Days
Inside
Bedrooms: 4
Bathrooms: 3
Kitchens: 1
Rooms: 9
Den/Family Room: Yes
Air Conditioning: Central Air
Fireplace: Yes
Washrooms: 3
Building
Basement: Full
Basement 2: Unfinished
Heat Type: Forced Air
Heat Source: Gas
Exterior: Vinyl Siding
Water Supply: Municipal
Special Designation: Unknown
Parking
Driveway: Private
Garage Spaces: 2
Garage Type: Built-In
Covered Parking Spaces: 2
Total Parking Spaces: 4
Fees
Tax Year: 2017
Tax Legal Description: Plan 40M2075 Pt.Blk 1 Rp 40R20984 Part 1
Taxes: $5,825
Highlights
Feature: Lake/Pond
Feature: Park
Feature: Place Of Worship
Feature: Public Transit
Feature: Rec Centre
Feature: School Bus Route
Land
Cross Street: Audley/Ashbury
Municipality District: Ajax
Fronting On: West
Pool: None
Sewer: Sewers
Lot Depth: 83.63 Feet
Lot Frontage: 36.67 Feet
Rooms
Room details for 53 Hoile Drive, Ajax
| Type | Dimensions | Description |
|---|---|---|
| Kitchen Main | 3.66 x 2.74 | Ceramic Floor, Centre Island |
| Breakfast Main | 3.66 x 3.05 | Ceramic Floor, W/O To Yard |
| Family Main | 4.33 x 5.18 | Laminate, Gas Fireplace |
| Living Main | 6.10 x 3.66 | Laminate, Combined W/Dining, Open Concept |
| Dining Main | 6.10 x 3.66 | Laminate, Combined W/Living, Open Concept |
| Master 2nd | 3.96 x 5.85 | Broadloom, His/Hers Closets, 4 Pc Ensuite |
| 2nd Br 2nd | 5.15 x 3.38 | Broadloom, Double Closet |
| 3rd Br 2nd | 3.05 x 3.66 | Broadloom, Double Closet, W/O To Balcony |
| 4th Br 2nd | 3.10 x 3.63 | Broadloom, Double Closet |
| XXXXXXXX | XXX XX, XXXX |
XXXX XXX XXXX |
$XXX,XXX |
| XXX XX, XXXX |
XXXXXX XXX XXXX |
$XXX,XXX |
| XXXXXXXX XXXX | XXX XX, XXXX | $749,900 XXX XXXX |
| XXXXXXXX XXXXXX | XXX XX, XXXX | $749,900 XXX XXXX |

St James Catholic School
Elementary: CatholicBolton C Falby Public School
Elementary: PublicSt Bernadette Catholic School
Elementary: CatholicCadarackque Public School
Elementary: PublicSouthwood Park Public School
Elementary: PublicCarruthers Creek Public School
Elementary: PublicArchbishop Denis O'Connor Catholic High School
Secondary: CatholicHenry Street High School
Secondary: PublicAll Saints Catholic Secondary School
Secondary: CatholicDonald A Wilson Secondary School
Secondary: PublicAjax High School
Secondary: PublicJ Clarke Richardson Collegiate
Secondary: Public

