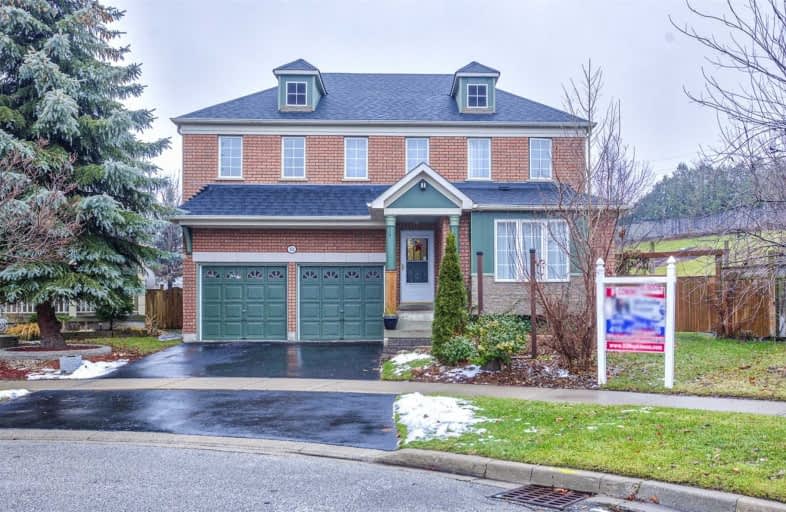
Dr Roberta Bondar Public School
Elementary: Public
1.15 km
St André Bessette Catholic School
Elementary: Catholic
0.56 km
Lester B Pearson Public School
Elementary: Public
0.82 km
St Catherine of Siena Catholic School
Elementary: Catholic
0.77 km
Vimy Ridge Public School
Elementary: Public
0.42 km
Nottingham Public School
Elementary: Public
0.35 km
École secondaire Ronald-Marion
Secondary: Public
3.49 km
Archbishop Denis O'Connor Catholic High School
Secondary: Catholic
2.94 km
Notre Dame Catholic Secondary School
Secondary: Catholic
1.39 km
Ajax High School
Secondary: Public
4.47 km
J Clarke Richardson Collegiate
Secondary: Public
1.42 km
Pickering High School
Secondary: Public
2.60 km











