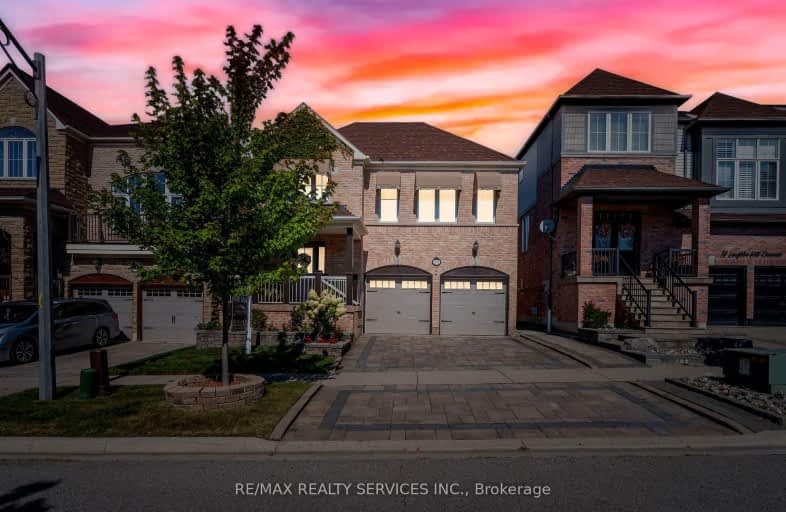Car-Dependent
- Almost all errands require a car.
20
/100
Some Transit
- Most errands require a car.
35
/100
Somewhat Bikeable
- Most errands require a car.
43
/100

Unnamed Mulberry Meadows Public School
Elementary: Public
0.69 km
St Teresa of Calcutta Catholic School
Elementary: Catholic
2.36 km
Terry Fox Public School
Elementary: Public
2.21 km
Romeo Dallaire Public School
Elementary: Public
2.67 km
Michaëlle Jean Public School
Elementary: Public
2.85 km
Cadarackque Public School
Elementary: Public
1.79 km
Archbishop Denis O'Connor Catholic High School
Secondary: Catholic
2.55 km
All Saints Catholic Secondary School
Secondary: Catholic
3.51 km
Donald A Wilson Secondary School
Secondary: Public
3.42 km
Notre Dame Catholic Secondary School
Secondary: Catholic
2.36 km
Ajax High School
Secondary: Public
3.71 km
J Clarke Richardson Collegiate
Secondary: Public
2.25 km
-
Central Park
Michael Blvd, Whitby ON 3.81km -
Cullen Central Park
Whitby ON 5.11km -
Ajax Waterfront
5.56km
-
Canmor Merchant Svc
600 Euclid St, Whitby ON L1N 5C2 4.19km -
JMS Atms Inc
71 Old Kingston Rd, Ajax ON L1T 3A6 5.25km -
RBC Royal Bank
480 Taunton Rd E (Baldwin), Whitby ON L1N 5R5 5.74km














