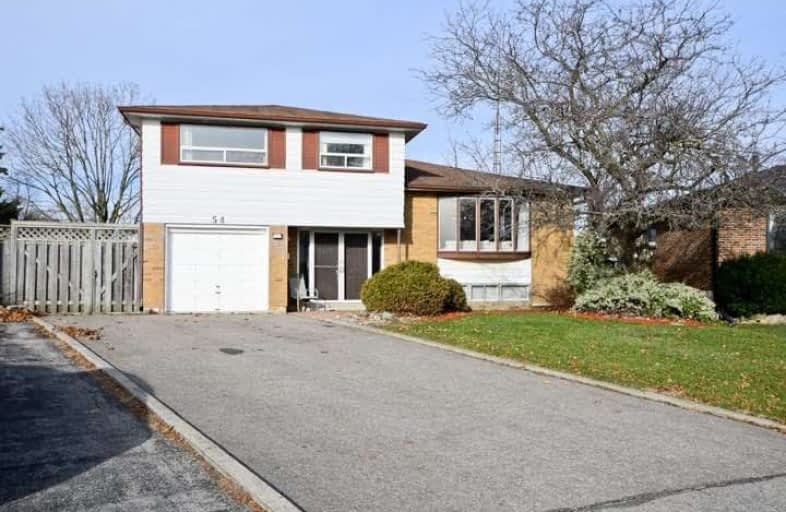Sold on Dec 12, 2018
Note: Property is not currently for sale or for rent.

-
Type: Detached
-
Style: Sidesplit 4
-
Lot Size: 39.9 x 140.81 Feet
-
Age: 31-50 years
-
Taxes: $4,771 per year
-
Days on Site: 6 Days
-
Added: Dec 06, 2018 (6 days on market)
-
Updated:
-
Last Checked: 3 months ago
-
MLS®#: E4317922
-
Listed By: Re/max rouge river realty ltd., brokerage
Spacious Well Maintained 4 Level Side Split In Prime South Ajax Location. Huge Private Mature Lot. 4 Bdrm Home W/Main Flr Family Rm With W/O To 2 Tier Deck And 3Pc Bath. Spacious Foyer With Garage Access. 2nd Flr With Bright Living/Dining With Large Bay Window. Hardwood Floors & Eat In Kitchen( S/S Fridge, Dishwasher 2018) Upper Lr Has Large 4Pc Bath & 4 Generous Sized Bdrms With Hardwood. Finished Bsmt With Rec Room. No Sidewalks & 4 To 6 Car Double Drive.
Extras
Short Walk To Waterfront/Trails, Schools. Across From Park, Close To 401 And Shopping. Garden Shed Incl. All Appliances, Window Coverings, All Electrical Light Fixtures. Hot Water Tank Rented ($17.99 +Hst / Mon).Double Gate To Backyard
Property Details
Facts for 54 Bryant Road, Ajax
Status
Days on Market: 6
Last Status: Sold
Sold Date: Dec 12, 2018
Closed Date: Feb 22, 2019
Expiry Date: Mar 08, 2019
Sold Price: $615,000
Unavailable Date: Dec 12, 2018
Input Date: Dec 06, 2018
Property
Status: Sale
Property Type: Detached
Style: Sidesplit 4
Age: 31-50
Area: Ajax
Community: South East
Availability Date: Tba
Inside
Bedrooms: 4
Bathrooms: 2
Kitchens: 1
Rooms: 8
Den/Family Room: Yes
Air Conditioning: Central Air
Fireplace: No
Laundry Level: Lower
Central Vacuum: Y
Washrooms: 2
Utilities
Electricity: Yes
Gas: Yes
Cable: Available
Telephone: Yes
Building
Basement: Finished
Heat Type: Forced Air
Heat Source: Gas
Exterior: Alum Siding
Exterior: Brick
Elevator: N
UFFI: No
Water Supply: Municipal
Physically Handicapped-Equipped: N
Special Designation: Unknown
Other Structures: Garden Shed
Retirement: N
Parking
Driveway: Pvt Double
Garage Spaces: 1
Garage Type: Attached
Covered Parking Spaces: 4
Fees
Tax Year: 2018
Tax Legal Description: Pcl 179-1, Sec M112; Lt 179, Blx T, Plan M112 **
Taxes: $4,771
Highlights
Feature: Fenced Yard
Feature: Hospital
Feature: Lake/Pond
Feature: Park
Feature: Place Of Worship
Feature: Public Transit
Land
Cross Street: Dreyer / Harwood
Municipality District: Ajax
Fronting On: North
Pool: None
Sewer: Sewers
Lot Depth: 140.81 Feet
Lot Frontage: 39.9 Feet
Lot Irregularities: Irregular Lot
Acres: < .50
Waterfront: None
Rooms
Room details for 54 Bryant Road, Ajax
| Type | Dimensions | Description |
|---|---|---|
| Family Main | 4.93 x 2.99 | Laminate, W/O To Deck, 3 Pc Ensuite |
| Kitchen Main | 5.23 x 2.61 | W/O To Deck, Eat-In Kitchen, Window |
| Dining Main | 2.41 x 3.50 | Hardwood Floor, O/Looks Living, Window |
| Living Main | 3.63 x 5.15 | Hardwood Floor, O/Looks Dining, Large Window |
| Master Upper | 3.68 x 3.30 | Hardwood Floor, Window, Double Closet |
| 2nd Br Upper | 2.87 x 3.14 | Hardwood Floor, Window, Closet |
| 3rd Br Upper | 2.61 x 3.14 | Hardwood Floor, Window, Closet |
| 4th Br Upper | 3.27 x 2.48 | Hardwood Floor, Window, Closet |
| Rec Bsmt | 5.05 x 5.43 | Broadloom, Large Window |
| XXXXXXXX | XXX XX, XXXX |
XXXX XXX XXXX |
$XXX,XXX |
| XXX XX, XXXX |
XXXXXX XXX XXXX |
$XXX,XXX |
| XXXXXXXX XXXX | XXX XX, XXXX | $615,000 XXX XXXX |
| XXXXXXXX XXXXXX | XXX XX, XXXX | $624,900 XXX XXXX |

Duffin's Bay Public School
Elementary: PublicSt James Catholic School
Elementary: CatholicBolton C Falby Public School
Elementary: PublicSt Bernadette Catholic School
Elementary: CatholicSouthwood Park Public School
Elementary: PublicCarruthers Creek Public School
Elementary: PublicÉcole secondaire Ronald-Marion
Secondary: PublicArchbishop Denis O'Connor Catholic High School
Secondary: CatholicNotre Dame Catholic Secondary School
Secondary: CatholicAjax High School
Secondary: PublicJ Clarke Richardson Collegiate
Secondary: PublicPickering High School
Secondary: Public

