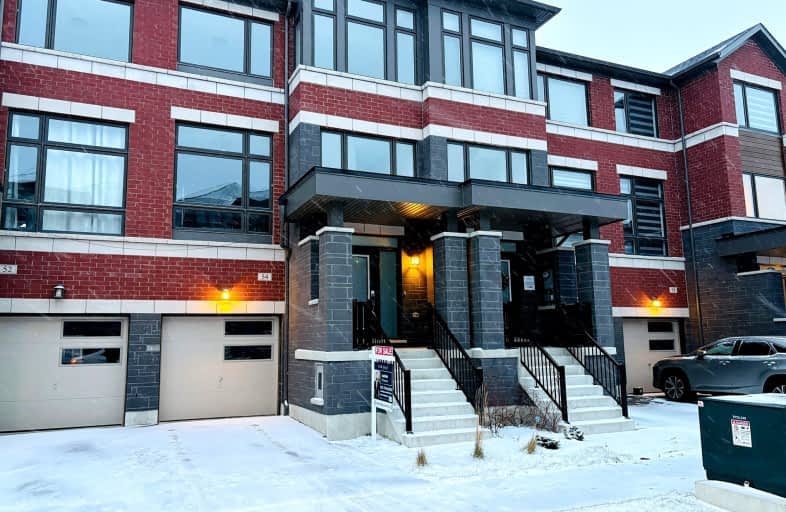Car-Dependent
- Almost all errands require a car.
11
/100
Some Transit
- Most errands require a car.
33
/100
Bikeable
- Some errands can be accomplished on bike.
56
/100

St James Catholic School
Elementary: Catholic
2.86 km
Bolton C Falby Public School
Elementary: Public
1.91 km
St Bernadette Catholic School
Elementary: Catholic
1.88 km
Cadarackque Public School
Elementary: Public
2.06 km
Southwood Park Public School
Elementary: Public
1.91 km
Carruthers Creek Public School
Elementary: Public
1.24 km
Archbishop Denis O'Connor Catholic High School
Secondary: Catholic
2.49 km
Henry Street High School
Secondary: Public
4.79 km
Donald A Wilson Secondary School
Secondary: Public
5.60 km
Notre Dame Catholic Secondary School
Secondary: Catholic
5.03 km
Ajax High School
Secondary: Public
1.70 km
J Clarke Richardson Collegiate
Secondary: Public
4.91 km
-
Veterans Point
Lake Drwy (at Harwood Ave), Ajax ON 3.19km -
Ajax Rotary Park
177 Lake Drwy W (Bayly), Ajax ON L1S 7J1 4.55km -
Westney Heights Park and Playground
Ravenscroft Rd., Ajax ON 4.59km
-
RBC Royal Bank
320 Harwood Ave S (Hardwood And Bayly), Ajax ON L1S 2J1 2.1km -
Scotiabank
314 Harwood Ave S, Ajax ON L1S 2J1 2.24km -
TD Bank Financial Group
75 Bayly St W (Bayly and Harwood), Ajax ON L1S 7K7 2.31km




