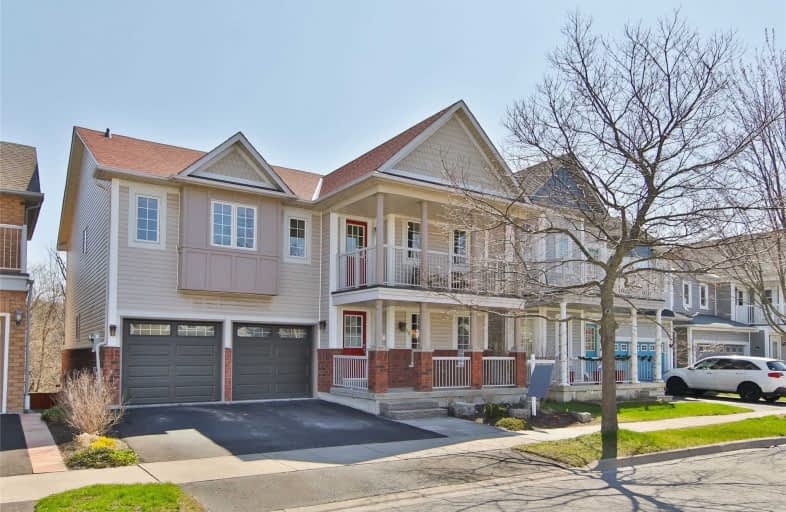Sold on Apr 29, 2021
Note: Property is not currently for sale or for rent.

-
Type: Detached
-
Style: 2-Storey
-
Lot Size: 41.01 x 80.38 Feet
-
Age: No Data
-
Taxes: $6,194 per year
-
Added: Apr 29, 2021 (1 second on market)
-
Updated:
-
Last Checked: 3 months ago
-
MLS®#: E5213688
-
Listed By: Keller williams portfolio realty, brokerage
Enjoy Sunrises Over Carruthers Creek Conservation Land. An Ideal Home For Nature Lovers, Commuters And Growing Families. This Home Just Goes On And On With A Massive Primary Bedroom, Sumptuous Ensuite, Three Balconies And Walk-Outs At Every Turn. The Bright Lower-Level Poss. In-Law Suite, Home Office Or Studio. Central To Extensive Shopping, Go Transit, Schools Incl. French Imm. All This & You Can Walk To The Beach, How Can You Say No?
Extras
S.S Fridge, S.S Ceramic Top Stove, S.S Hood, S.S Dishwasher, Washer & Dryer, Elf's, Window Coverings, Owned Furnace & Hwt, Cac, Garage Door Openers X2, Shelving In Garage & Rec Rm. Exclude: Cabinets In Great Rm & Art Racking In Rec Rm.
Property Details
Facts for 55 Greenhalf Drive, Ajax
Status
Last Status: Sold
Sold Date: Apr 29, 2021
Closed Date: Jul 29, 2021
Expiry Date: Jun 30, 2021
Sold Price: $1,050,000
Unavailable Date: Apr 29, 2021
Input Date: Apr 29, 2021
Prior LSC: Listing with no contract changes
Property
Status: Sale
Property Type: Detached
Style: 2-Storey
Area: Ajax
Community: South East
Availability Date: 90 Days Tba
Inside
Bedrooms: 4
Bathrooms: 4
Kitchens: 1
Rooms: 9
Den/Family Room: Yes
Air Conditioning: Central Air
Fireplace: Yes
Washrooms: 4
Building
Basement: Fin W/O
Heat Type: Forced Air
Heat Source: Gas
Exterior: Brick
Exterior: Vinyl Siding
Water Supply: Municipal
Special Designation: Unknown
Parking
Driveway: Private
Garage Spaces: 2
Garage Type: Built-In
Covered Parking Spaces: 2
Total Parking Spaces: 4
Fees
Tax Year: 2020
Tax Legal Description: Plan 40M1986 Pt Blk 7 Now Rp 40R19649 Part 169
Taxes: $6,194
Highlights
Feature: Clear View
Feature: Grnbelt/Conserv
Feature: Part Cleared
Feature: Ravine
Land
Cross Street: Bayly St E & Pickeri
Municipality District: Ajax
Fronting On: East
Pool: None
Sewer: Sewers
Lot Depth: 80.38 Feet
Lot Frontage: 41.01 Feet
Additional Media
- Virtual Tour: https://www.slideshowcloud.com/55greenhalfdrive
Rooms
Room details for 55 Greenhalf Drive, Ajax
| Type | Dimensions | Description |
|---|---|---|
| Foyer Main | 1.22 x 1.88 | Tile Floor, Closet |
| Living Main | 3.43 x 6.43 | Broadloom, Open Concept |
| Dining Main | 3.43 x 6.43 | Broadloom, Combined W/Living |
| Kitchen Main | 2.90 x 6.55 | Eat-In Kitchen, Breakfast Bar, W/O To Balcony |
| Family Main | 4.01 x 5.51 | Gas Fireplace, Open Concept, Overlook Greenbelt |
| Master 2nd | 3.86 x 7.04 | 5 Pc Ensuite, W/I Closet, Track Lights |
| 2nd Br 2nd | 3.76 x 4.85 | 4 Pc Ensuite, Closet, Broadloom |
| 3rd Br 2nd | 3.43 x 4.93 | West View, Broadloom, Track Lights |
| 4th Br 2nd | 3.10 x 3.48 | Double Closet, Broadloom, W/O To Balcony |
| Rec Lower | 4.78 x 4.98 | Pot Lights, Curved Stairs, Bamboo Floor |
| Play Lower | 3.07 x 5.61 | Pot Lights, Bamboo Floor, W/O To Yard |
| Great Rm Lower | 4.65 x 7.26 | Bamboo Floor, Pot Lights, Large Closet |
| XXXXXXXX | XXX XX, XXXX |
XXXX XXX XXXX |
$X,XXX,XXX |
| XXX XX, XXXX |
XXXXXX XXX XXXX |
$XXX,XXX |
| XXXXXXXX XXXX | XXX XX, XXXX | $1,050,000 XXX XXXX |
| XXXXXXXX XXXXXX | XXX XX, XXXX | $799,000 XXX XXXX |

St James Catholic School
Elementary: CatholicBolton C Falby Public School
Elementary: PublicSt Bernadette Catholic School
Elementary: CatholicCadarackque Public School
Elementary: PublicSouthwood Park Public School
Elementary: PublicCarruthers Creek Public School
Elementary: PublicArchbishop Denis O'Connor Catholic High School
Secondary: CatholicDonald A Wilson Secondary School
Secondary: PublicNotre Dame Catholic Secondary School
Secondary: CatholicAjax High School
Secondary: PublicJ Clarke Richardson Collegiate
Secondary: PublicPickering High School
Secondary: Public

