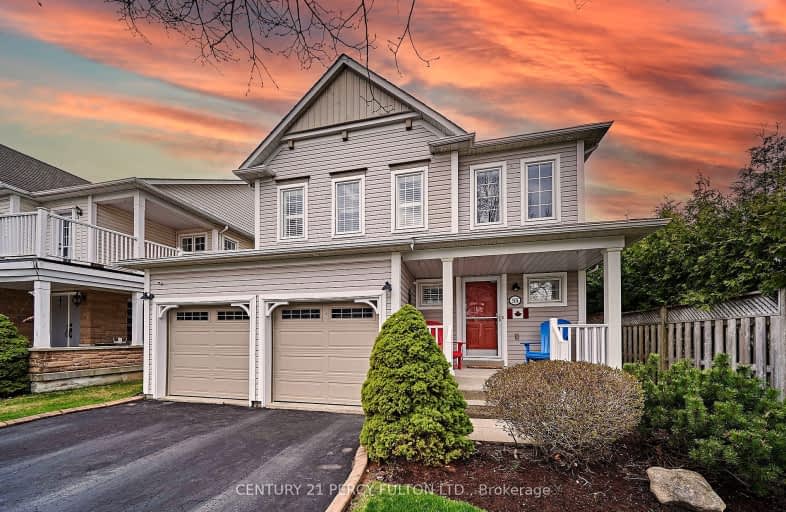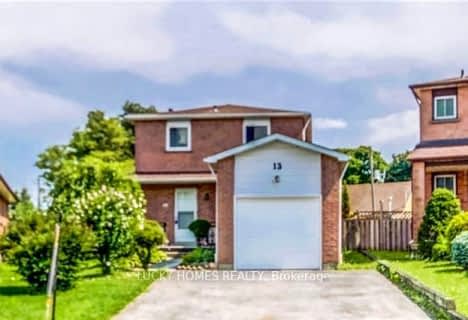Car-Dependent
- Almost all errands require a car.
23
/100
Minimal Transit
- Almost all errands require a car.
22
/100
Bikeable
- Some errands can be accomplished on bike.
55
/100

St James Catholic School
Elementary: Catholic
2.36 km
Bolton C Falby Public School
Elementary: Public
2.29 km
St Bernadette Catholic School
Elementary: Catholic
2.41 km
Cadarackque Public School
Elementary: Public
3.34 km
Southwood Park Public School
Elementary: Public
1.67 km
Carruthers Creek Public School
Elementary: Public
1.42 km
Archbishop Denis O'Connor Catholic High School
Secondary: Catholic
3.58 km
Henry Street High School
Secondary: Public
5.37 km
Donald A Wilson Secondary School
Secondary: Public
6.66 km
Notre Dame Catholic Secondary School
Secondary: Catholic
6.32 km
Ajax High School
Secondary: Public
2.29 km
J Clarke Richardson Collegiate
Secondary: Public
6.20 km
-
Ajax Waterfront
1.41km -
Ajax Rotary Park
177 Lake Drwy W (Bayly), Ajax ON L1S 7J1 4.09km -
Central Park
Michael Blvd, Whitby ON 4.83km
-
JMS Atms Inc
71 Old Kingston Rd, Ajax ON L1T 3A6 6.03km -
TD Canada Trust Branch and ATM
83 Williamson Dr W, Ajax ON L1T 0K9 7.04km -
CIBC
1895 Glenanna Rd (at Kingston Rd.), Pickering ON L1V 7K1 7.87km














