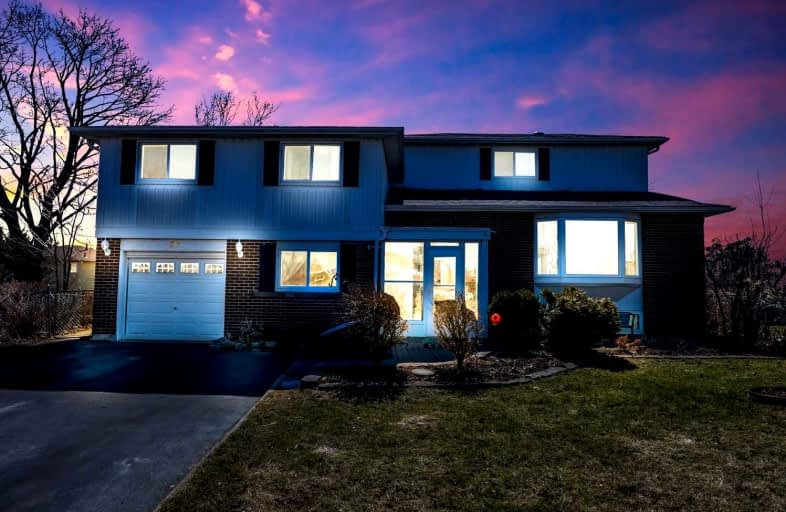
Duffin's Bay Public School
Elementary: Public
0.98 km
St James Catholic School
Elementary: Catholic
0.49 km
Bolton C Falby Public School
Elementary: Public
1.62 km
St Bernadette Catholic School
Elementary: Catholic
1.87 km
Southwood Park Public School
Elementary: Public
0.73 km
Carruthers Creek Public School
Elementary: Public
1.39 km
École secondaire Ronald-Marion
Secondary: Public
6.73 km
Archbishop Denis O'Connor Catholic High School
Secondary: Catholic
3.52 km
Notre Dame Catholic Secondary School
Secondary: Catholic
6.53 km
Ajax High School
Secondary: Public
1.92 km
J Clarke Richardson Collegiate
Secondary: Public
6.42 km
Pickering High School
Secondary: Public
5.14 km







