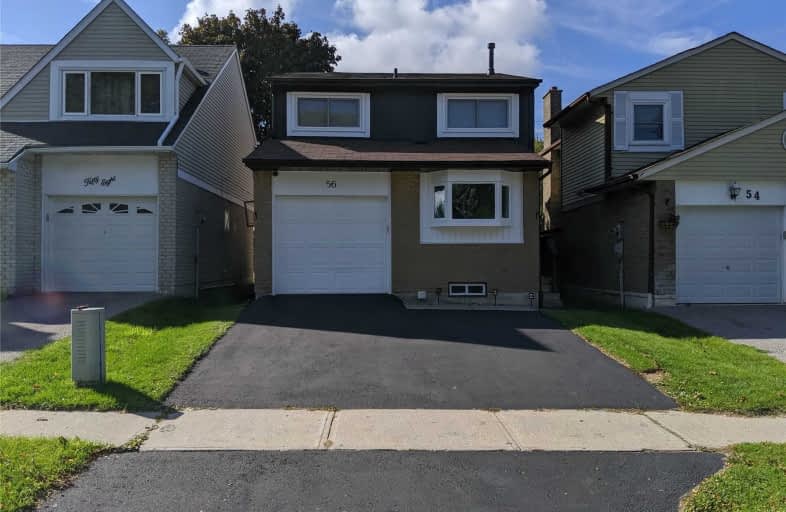Removed on Dec 17, 2019
Note: Property is not currently for sale or for rent.

-
Type: Detached
-
Style: 2-Storey
-
Lot Size: 28.17 x 105 Feet
-
Age: No Data
-
Taxes: $4,369 per year
-
Days on Site: 7 Days
-
Added: Dec 17, 2019 (1 week on market)
-
Updated:
-
Last Checked: 3 months ago
-
MLS®#: E4650907
-
Listed By: Century 21 leading edge realty inc., brokerage
Stunning Property In The Highly Desirable South Ajax Neighbourhood. Short Walk To Waterfront Park With Walking Trails And A Beautiful View Of Lake Ontario. Modern Kitchen (2016) Laminate Floors & 2nd (2017) Freshly Painted (2019) Recessed Lighting (2019) Basement Complete Renovation (2019) W/Laminate, Wetbar, Laundry, Sinks, New Washroom. Driveway Asphalt & Expansion (2017) Resealed (2019) Fully Integrated Smart Home W/ Over 35 Devices Included!
Extras
Gazebo & Outside Dining Set Fully Fenced W/O To Deck No Homes Behind! Carrier 2 Stage Furnace & Ac Installed By Reliance 10 Yr Warranty Owned! (2018) , Tank-Less Water Heater Owned (2018). New Pex Plumbing W/Dedicated Water Lines (2019)
Property Details
Facts for 56 Andrea Road, Ajax
Status
Days on Market: 7
Last Status: Terminated
Sold Date: Jun 22, 2025
Closed Date: Nov 30, -0001
Expiry Date: Apr 30, 2020
Unavailable Date: Dec 17, 2019
Input Date: Dec 10, 2019
Prior LSC: Listing with no contract changes
Property
Status: Sale
Property Type: Detached
Style: 2-Storey
Area: Ajax
Community: South East
Availability Date: Flexible
Inside
Bedrooms: 3
Bathrooms: 4
Kitchens: 1
Rooms: 7
Den/Family Room: No
Air Conditioning: Central Air
Fireplace: Yes
Washrooms: 4
Utilities
Electricity: Yes
Gas: Yes
Cable: Yes
Telephone: Yes
Building
Basement: Finished
Basement 2: Full
Heat Type: Forced Air
Heat Source: Gas
Exterior: Alum Siding
Exterior: Brick
Water Supply: Municipal
Special Designation: Unknown
Other Structures: Garden Shed
Parking
Driveway: Private
Garage Spaces: 1
Garage Type: Built-In
Covered Parking Spaces: 2
Total Parking Spaces: 3
Fees
Tax Year: 2019
Tax Legal Description: Plan M1150 Pt Blk D Now Rp 40R4902 Pt 7
Taxes: $4,369
Highlights
Feature: Fenced Yard
Feature: Hospital
Feature: Lake/Pond
Feature: Park
Feature: Public Transit
Feature: School
Land
Cross Street: Hardwood & Clover R
Municipality District: Ajax
Fronting On: West
Pool: None
Sewer: Sewers
Lot Depth: 105 Feet
Lot Frontage: 28.17 Feet
Rooms
Room details for 56 Andrea Road, Ajax
| Type | Dimensions | Description |
|---|---|---|
| Kitchen Main | 2.59 x 3.68 | Modern Kitchen, Stainless Steel Appl, O/Looks Frontyard |
| Living Main | 3.38 x 5.05 | Fireplace, Recessed Lights, W/O To Deck |
| Dining Main | 2.18 x 2.82 | Recessed Lights, Laminate |
| Foyer Main | 1.55 x 2.26 | Closet |
| Master 2nd | 3.53 x 3.96 | His/Hers Closets, Laminate, 2 Pc Ensuite |
| 2nd Br 2nd | 3.43 x 3.45 | Large Closet, Laminate, Large Window |
| 3rd Br 2nd | 2.29 x 3.15 | Large Closet, Laminate, Large Window |
| Rec Bsmt | 3.33 x 4.93 | Wet Bar, Laminate, Recessed Lights |
| Furnace Bsmt | 1.40 x 1.78 | Laminate |
| Laundry Bsmt | 2.29 x 2.39 | Laundry Sink, Porcelain Floor |
| XXXXXXXX | XXX XX, XXXX |
XXXXXXX XXX XXXX |
|
| XXX XX, XXXX |
XXXXXX XXX XXXX |
$XXX,XXX | |
| XXXXXXXX | XXX XX, XXXX |
XXXX XXX XXXX |
$XXX,XXX |
| XXX XX, XXXX |
XXXXXX XXX XXXX |
$XXX,XXX | |
| XXXXXXXX | XXX XX, XXXX |
XXXXXXX XXX XXXX |
|
| XXX XX, XXXX |
XXXXXX XXX XXXX |
$XXX,XXX |
| XXXXXXXX XXXXXXX | XXX XX, XXXX | XXX XXXX |
| XXXXXXXX XXXXXX | XXX XX, XXXX | $599,000 XXX XXXX |
| XXXXXXXX XXXX | XXX XX, XXXX | $535,000 XXX XXXX |
| XXXXXXXX XXXXXX | XXX XX, XXXX | $505,888 XXX XXXX |
| XXXXXXXX XXXXXXX | XXX XX, XXXX | XXX XXXX |
| XXXXXXXX XXXXXX | XXX XX, XXXX | $488,800 XXX XXXX |

Duffin's Bay Public School
Elementary: PublicLakeside Public School
Elementary: PublicSt James Catholic School
Elementary: CatholicBolton C Falby Public School
Elementary: PublicSouthwood Park Public School
Elementary: PublicCarruthers Creek Public School
Elementary: PublicÉcole secondaire Ronald-Marion
Secondary: PublicArchbishop Denis O'Connor Catholic High School
Secondary: CatholicNotre Dame Catholic Secondary School
Secondary: CatholicAjax High School
Secondary: PublicJ Clarke Richardson Collegiate
Secondary: PublicPickering High School
Secondary: Public


