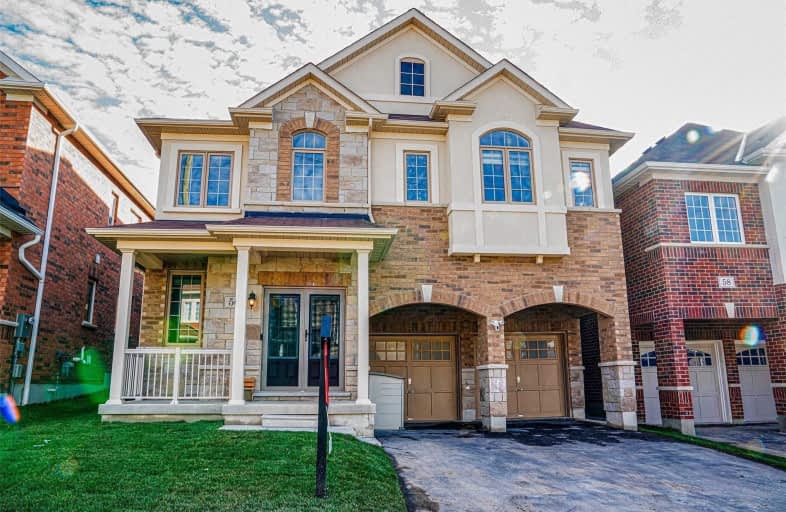Sold on Nov 14, 2020
Note: Property is not currently for sale or for rent.

-
Type: Detached
-
Style: 2-Storey
-
Size: 2500 sqft
-
Lot Size: 40.03 x 89.6 Feet
-
Age: 0-5 years
-
Taxes: $6,100 per year
-
Days on Site: 4 Days
-
Added: Nov 10, 2020 (4 days on market)
-
Updated:
-
Last Checked: 3 months ago
-
MLS®#: E4985363
-
Listed By: Forest hill real estate inc., brokerage
Nestled In Sundial Homes' Flagship Ajax Community,This Recently Built And Updated 2950 Sq Ft Home Offers Comfortable Family Living On A Quiet,Child Friendly Street.5 Spacious Bdrms-All W/Adjoining Bathrooms.Sun-Filled Spacious Rooms Complement A Sought-After Floor Plan.Features Oak Staircase, Custom Wood Panelled Dining Room Wall,And Shelving In The Garage.Freshly Painted!Feel Safe With 20K Of Security Upgrades Including Metalex Security Doors Front And Back.
Extras
The Only Home For Sale In Ajax With 5 Upstairs Bedrooms! Alarm System, Frt/Rear Security Cameras, Ring Doorbell, S/S Appliances, H.R.V, Foundation + Structure Tarion Excluded: Rock Climbing Walls In Basement
Property Details
Facts for 56 Barnfield Crescent, Ajax
Status
Days on Market: 4
Last Status: Sold
Sold Date: Nov 14, 2020
Closed Date: Feb 11, 2021
Expiry Date: Feb 10, 2021
Sold Price: $1,000,000
Unavailable Date: Nov 14, 2020
Input Date: Nov 10, 2020
Prior LSC: Listing with no contract changes
Property
Status: Sale
Property Type: Detached
Style: 2-Storey
Size (sq ft): 2500
Age: 0-5
Area: Ajax
Community: Central East
Availability Date: 60/9060
Inside
Bedrooms: 5
Bathrooms: 4
Kitchens: 1
Rooms: 9
Den/Family Room: Yes
Air Conditioning: Central Air
Fireplace: No
Laundry Level: Upper
Washrooms: 4
Utilities
Electricity: Yes
Telephone: Yes
Building
Basement: Unfinished
Heat Type: Forced Air
Heat Source: Gas
Exterior: Brick
Exterior: Stone
Elevator: N
UFFI: No
Water Supply: Municipal
Special Designation: Unknown
Parking
Driveway: Pvt Double
Garage Spaces: 2
Garage Type: Attached
Covered Parking Spaces: 2
Total Parking Spaces: 4
Fees
Tax Year: 2019
Tax Legal Description: Lot 79, P Lan 40M2572
Taxes: $6,100
Highlights
Feature: Fenced Yard
Feature: Park
Feature: School
Land
Cross Street: Rossland Road & Audl
Municipality District: Ajax
Fronting On: North
Parcel Number: 180502001
Pool: None
Sewer: Sewers
Lot Depth: 89.6 Feet
Lot Frontage: 40.03 Feet
Rooms
Room details for 56 Barnfield Crescent, Ajax
| Type | Dimensions | Description |
|---|---|---|
| Great Rm Ground | 3.35 x 5.48 | Laminate, Open Concept, O/Looks Backyard |
| Breakfast Ground | 3.04 x 4.14 | Ceramic Floor, W/O To Yard, Combined W/Kitchen |
| Kitchen Ground | 2.43 x 4.14 | Ceramic Floor, Centre Island, Stainless Steel Appl |
| Dining Ground | 3.65 x 4.08 | Laminate |
| Library Ground | 2.74 x 2.74 | Laminate, Double Doors |
| Master 2nd | 5.30 x 5.36 | Broadloom, His/Hers Closets, 5 Pc Ensuite |
| 2nd Br 2nd | 3.35 x 4.20 | Broadloom, W/I Closet, Semi Ensuite |
| 3rd Br 2nd | 3.84 x 3.65 | Broadloom, Closet, Semi Ensuite |
| 4th Br 2nd | 3.96 x 3.29 | Broadloom, W/I Closet, Semi Ensuite |
| 5th Br 2nd | 3.35 x 3.65 | Broadloom, W/I Closet, Semi Ensuite |
| XXXXXXXX | XXX XX, XXXX |
XXXX XXX XXXX |
$X,XXX,XXX |
| XXX XX, XXXX |
XXXXXX XXX XXXX |
$XXX,XXX | |
| XXXXXXXX | XXX XX, XXXX |
XXXXXXX XXX XXXX |
|
| XXX XX, XXXX |
XXXXXX XXX XXXX |
$X,XXX,XXX |
| XXXXXXXX XXXX | XXX XX, XXXX | $1,000,000 XXX XXXX |
| XXXXXXXX XXXXXX | XXX XX, XXXX | $837,777 XXX XXXX |
| XXXXXXXX XXXXXXX | XXX XX, XXXX | XXX XXXX |
| XXXXXXXX XXXXXX | XXX XX, XXXX | $1,089,990 XXX XXXX |

Unnamed Mulberry Meadows Public School
Elementary: PublicSt Teresa of Calcutta Catholic School
Elementary: CatholicTerry Fox Public School
Elementary: PublicRomeo Dallaire Public School
Elementary: PublicMichaëlle Jean Public School
Elementary: PublicCadarackque Public School
Elementary: PublicArchbishop Denis O'Connor Catholic High School
Secondary: CatholicAll Saints Catholic Secondary School
Secondary: CatholicDonald A Wilson Secondary School
Secondary: PublicNotre Dame Catholic Secondary School
Secondary: CatholicAjax High School
Secondary: PublicJ Clarke Richardson Collegiate
Secondary: Public

