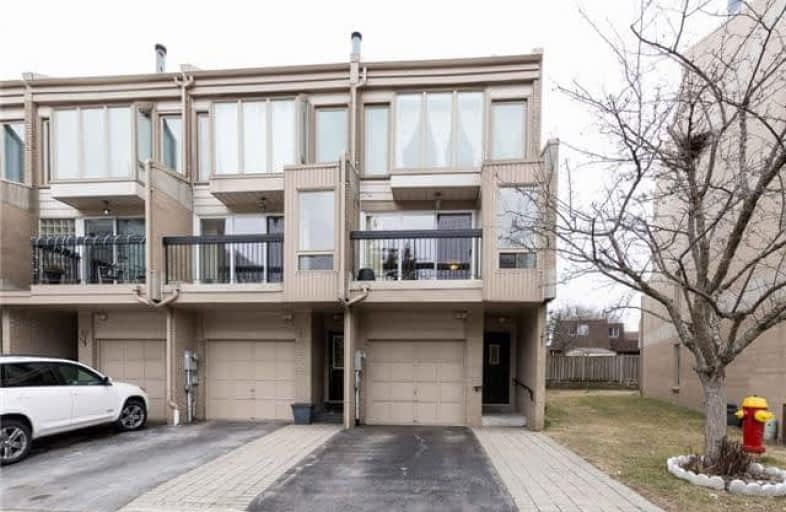Sold on Mar 16, 2018
Note: Property is not currently for sale or for rent.

-
Type: Condo Townhouse
-
Style: 3-Storey
-
Size: 1600 sqft
-
Pets: Restrict
-
Age: 16-30 years
-
Taxes: $2,960 per year
-
Maintenance Fees: 734.22 /mo
-
Days on Site: 15 Days
-
Added: Sep 07, 2019 (2 weeks on market)
-
Updated:
-
Last Checked: 3 months ago
-
MLS®#: E4053858
-
Listed By: Engel & volkers toronto central, brokerage
Freshened Up And Ready To Go, This End-Unit At The Breakers Is The Opportunity You've Been Waiting For! Tumbled Stone In Foyer & Lower Hall. Direct Access Into Garage. Hardwood On Main Floor & Stairs, New Carpet In Bedrooms, Family Room & Upper Hall. Wall-To-Wall Patio Doors &/Or Windows On Every Floor. Walkout To Balconies Fr Living Rm & Kitchen, Walkout From Family Room To Patio. Security & Complete Rec Facilities On Site, Steps To The Waterfront Trail!
Extras
Broadloom Where Laid, All Electric Light Fixtures, Stainless Steel Kitchen Appliances (Fridge, Stove, Built-In Dishwasher), Stacked Washer/Dryer, Hi-Eff Gas Furnace (2011), Humidifier, Central Air Conditioner. Hot Water Tank Is A Rental.
Property Details
Facts for 56 Cumberland Lane, Ajax
Status
Days on Market: 15
Last Status: Sold
Sold Date: Mar 16, 2018
Closed Date: Mar 28, 2018
Expiry Date: Apr 30, 2018
Sold Price: $408,000
Unavailable Date: Mar 16, 2018
Input Date: Mar 01, 2018
Property
Status: Sale
Property Type: Condo Townhouse
Style: 3-Storey
Size (sq ft): 1600
Age: 16-30
Area: Ajax
Community: South West
Availability Date: Immed / T.B.A.
Inside
Bedrooms: 3
Bedrooms Plus: 1
Bathrooms: 2
Kitchens: 1
Rooms: 6
Den/Family Room: Yes
Patio Terrace: Open
Unit Exposure: East West
Air Conditioning: Central Air
Fireplace: Yes
Laundry Level: Lower
Ensuite Laundry: Yes
Washrooms: 2
Building
Stories: 1
Basement: Fin W/O
Heat Type: Forced Air
Heat Source: Gas
Exterior: Brick
Special Designation: Unknown
Parking
Parking Included: Yes
Garage Type: Built-In
Parking Designation: Exclusive
Parking Features: Private
Covered Parking Spaces: 1
Total Parking Spaces: 2
Garage: 1
Locker
Locker: None
Fees
Tax Year: 2017
Taxes Included: No
Building Insurance Included: Yes
Cable Included: Yes
Central A/C Included: No
Common Elements Included: Yes
Heating Included: No
Hydro Included: No
Water Included: Yes
Taxes: $2,960
Highlights
Amenity: Exercise Room
Amenity: Games Room
Amenity: Indoor Pool
Amenity: Recreation Room
Amenity: Security Guard
Amenity: Visitor Parking
Feature: Hospital
Feature: Lake/Pond
Feature: Park
Feature: Public Transit
Feature: School
Land
Cross Street: Harwood Ave & Lake D
Municipality District: Ajax
Zoning: Residential
Water Body Name: Ontario
Water Body Type: Lake
Condo
Condo Registry Office: DCC
Condo Corp#: 116
Property Management: Crossbridge Property Services 905-619-9049
Additional Media
- Virtual Tour: https://mls.youriguide.com/56_cumberland_ln_ajax_on
Rooms
Room details for 56 Cumberland Lane, Ajax
| Type | Dimensions | Description |
|---|---|---|
| Foyer Ground | 1.12 x 8.81 | Stone Floor, Pot Lights, Access To Garage |
| Family Ground | 3.12 x 4.06 | Broadloom, Sliding Doors, W/O To Patio |
| Living 2nd | 4.09 x 4.42 | Hardwood Floor, Gas Fireplace, W/O To Balcony |
| Dining 2nd | 3.07 x 3.48 | Hardwood Floor, Open Concept, Casement Windows |
| Kitchen 2nd | 2.21 x 4.09 | Hardwood Floor, Stainless Steel Appl |
| Breakfast 2nd | 3.28 x 4.09 | Hardwood Floor, W/O To Balcony, O/Looks Backyard |
| Master 3rd | 3.09 x 4.27 | Broadloom, Greenhouse Window, East View |
| 2nd Br 3rd | 2.97 x 3.20 | Broadloom, W/W Closet, Irregular Rm |
| 3rd Br 3rd | 2.87 x 3.10 | Broadloom, O/Looks Backyard, West View |
| XXXXXXXX | XXX XX, XXXX |
XXXX XXX XXXX |
$XXX,XXX |
| XXX XX, XXXX |
XXXXXX XXX XXXX |
$XXX,XXX |
| XXXXXXXX XXXX | XXX XX, XXXX | $408,000 XXX XXXX |
| XXXXXXXX XXXXXX | XXX XX, XXXX | $418,800 XXX XXXX |

Duffin's Bay Public School
Elementary: PublicLakeside Public School
Elementary: PublicSt James Catholic School
Elementary: CatholicBolton C Falby Public School
Elementary: PublicSouthwood Park Public School
Elementary: PublicCarruthers Creek Public School
Elementary: PublicÉcole secondaire Ronald-Marion
Secondary: PublicArchbishop Denis O'Connor Catholic High School
Secondary: CatholicNotre Dame Catholic Secondary School
Secondary: CatholicAjax High School
Secondary: PublicJ Clarke Richardson Collegiate
Secondary: PublicPickering High School
Secondary: Public

